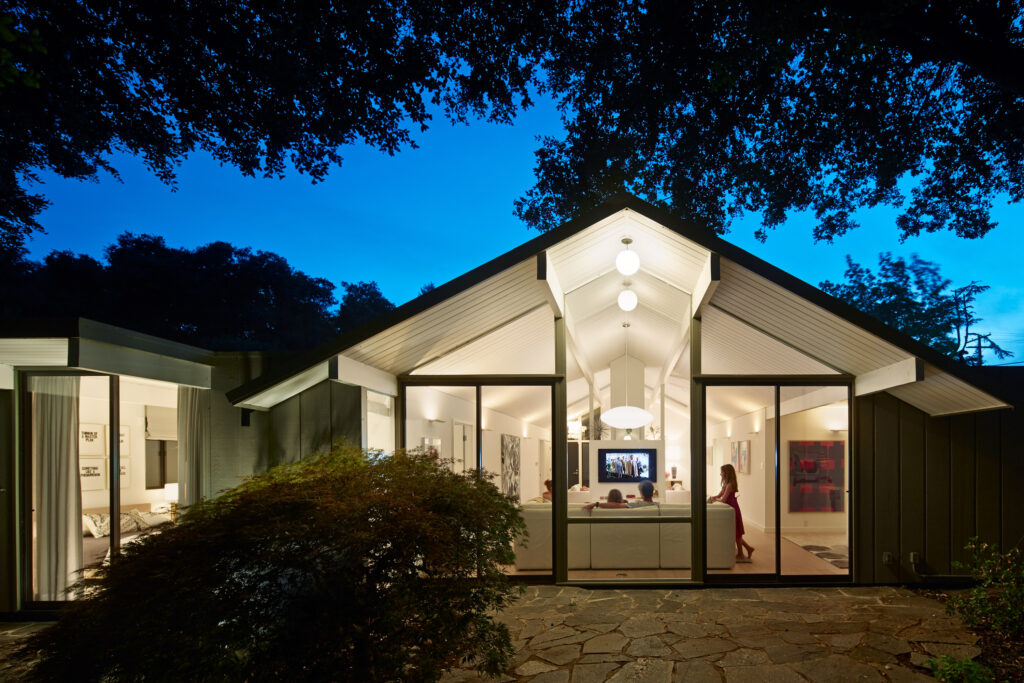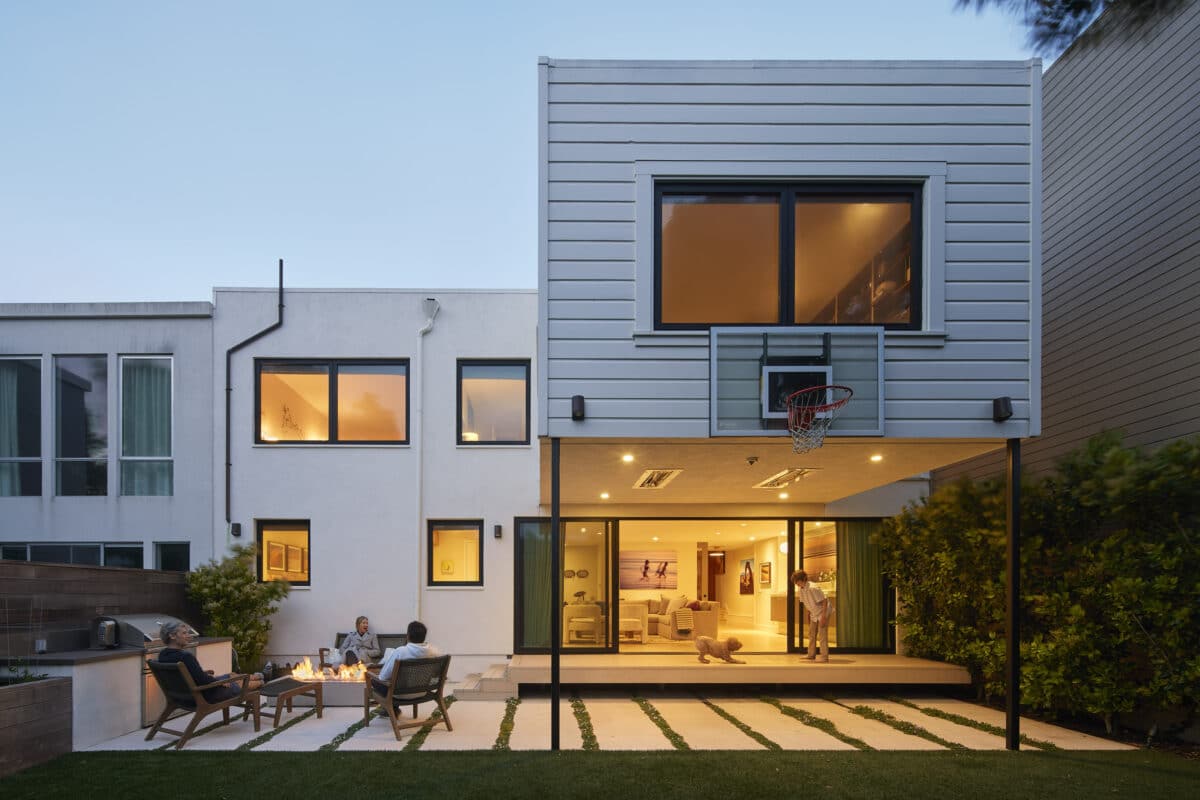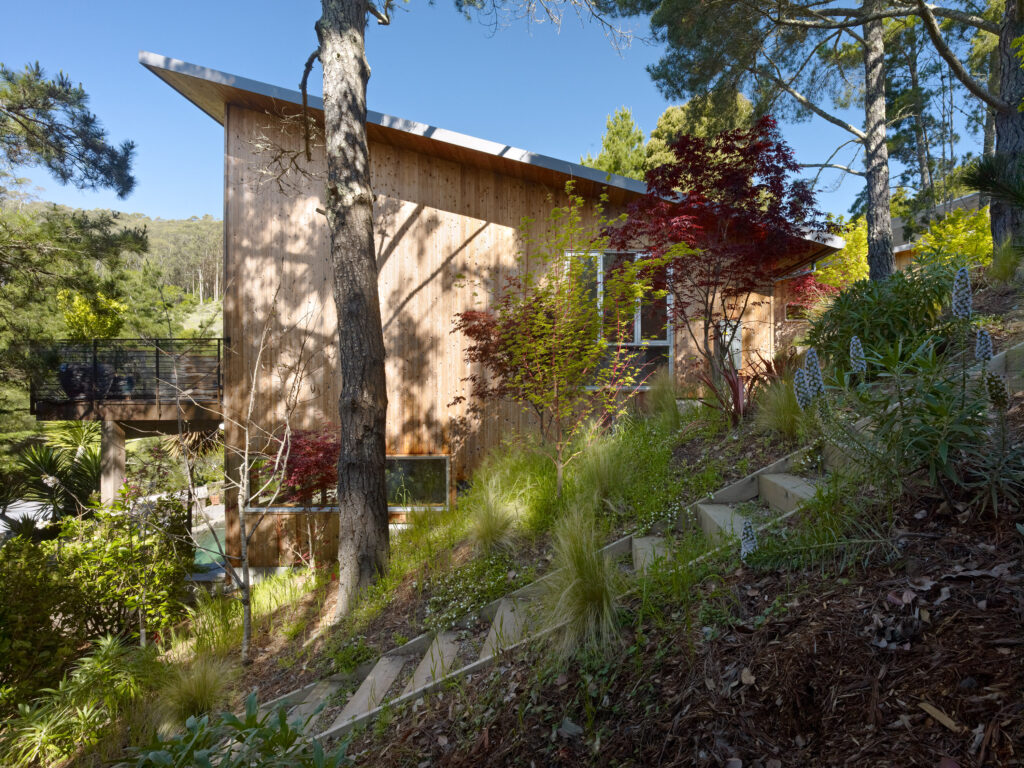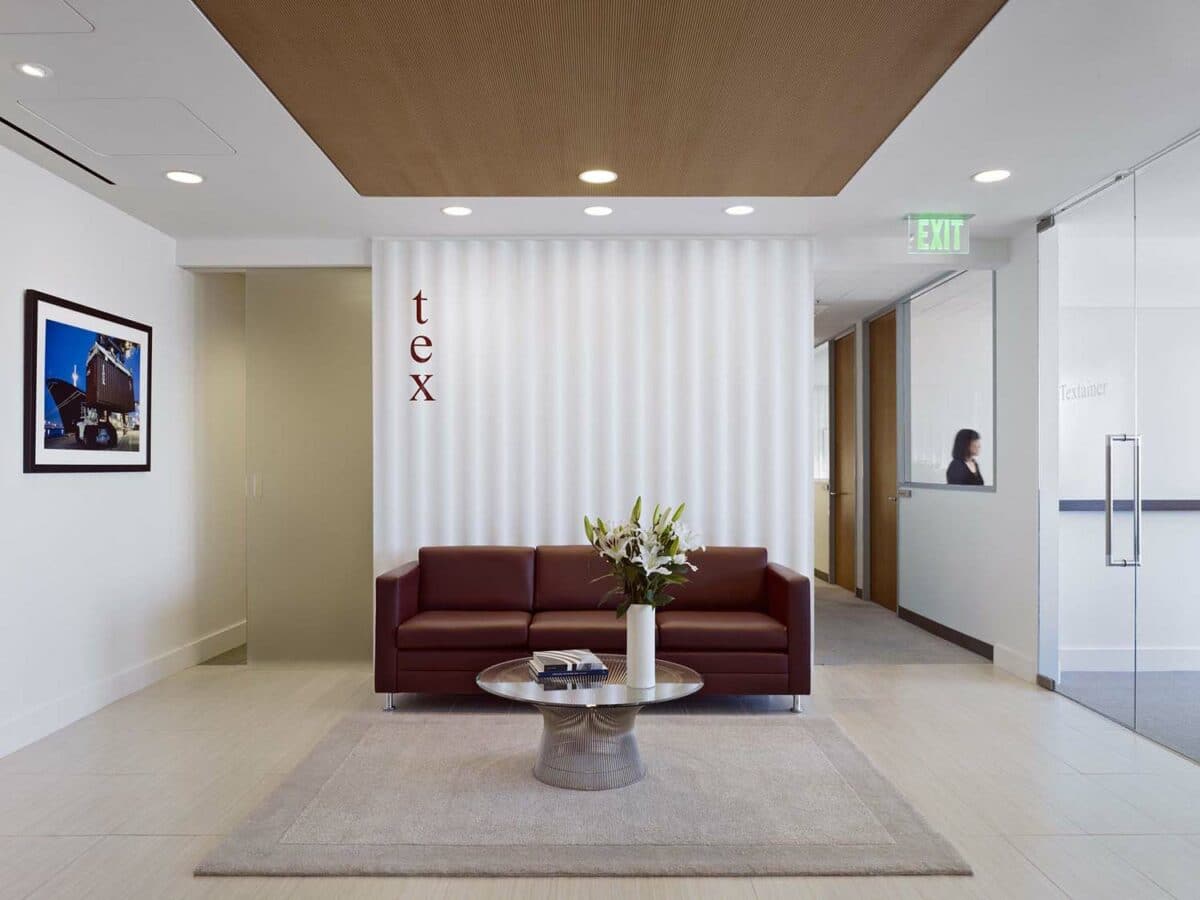Cast concrete radiant floors, Jura limestone, reclaimed eucalyptus veneer cabinetry, solid walnut, clear Ash veneer, wide plank white oak flooring, Heath Ceramics Dwell Patterns Half Hex (fog color) tile, Ann Saks Pietra Statuario porcelain tile, Designers Guild Saraille Cobalt wallpaper













Previously the home of the American figurative painter Joan Brown, this San Francisco Eichler home at the top of Diamond Heights was purchased by one of our long term clients who asked us to provide a new vision for the house that could be implemented in phases. The house was suffering from a lack of natural light, a funky layout, and a mishmash of finishes. The Owners challenged us to ‘surprise them’ with thoughtful, unexpected details. Our focus was on creating a light filled, airy space with pops of texture and geometry. One of our favorite original details is a tile mosaic of of Joan Brown’s beloved cat Donald. The spirit of Joan and Donald lives on!
The design was implemented in 2 phases, using the same design and construction team. Entry, Kitchen and Dining was part of Phase One, with the remaining areas completed under Phase Two.
Overall we introduced more daylight through glass and skylights. A new landscaped front garden has an ‘engawa’ floating deck. The layout of the house was changed to circulate around the existing center courtyard. Existing concrete radiant floors were repaired, and resurfaced. The house now flows naturally from front to back, and there is a subtle but sophisticated palette of materials, textures and yes a few unexpected details that delight.





