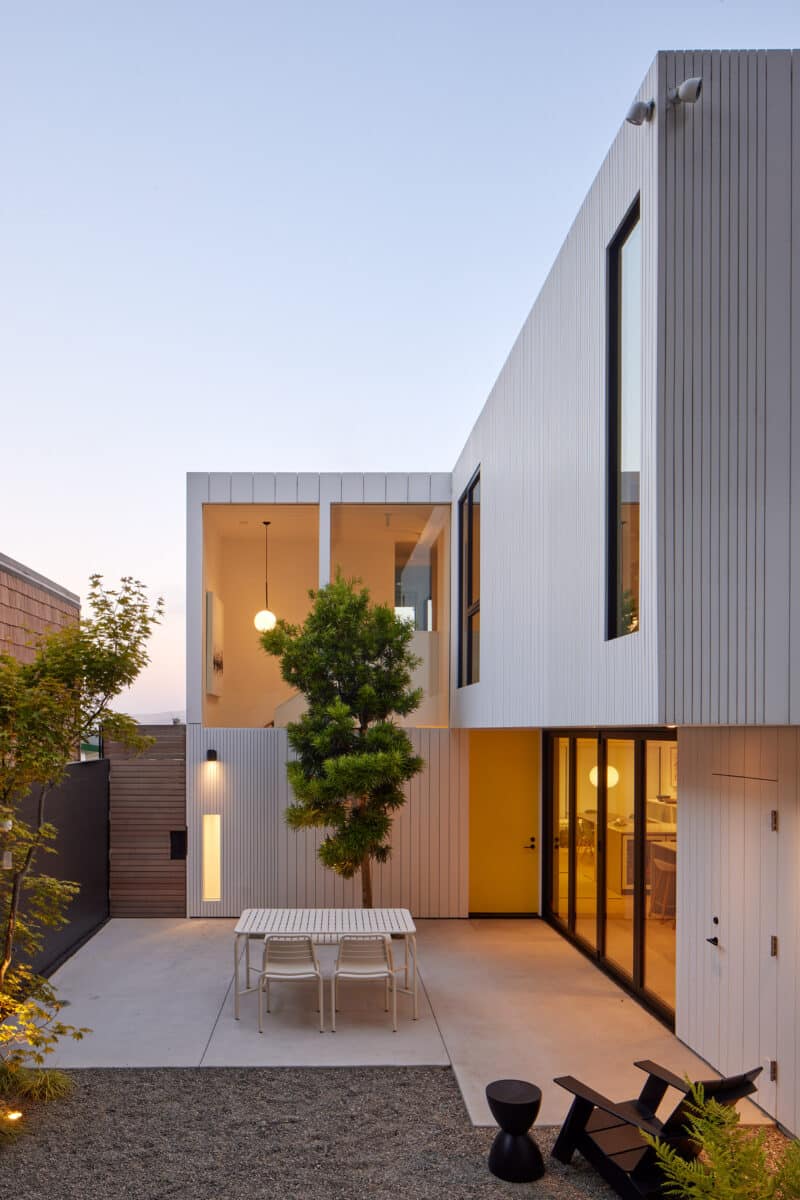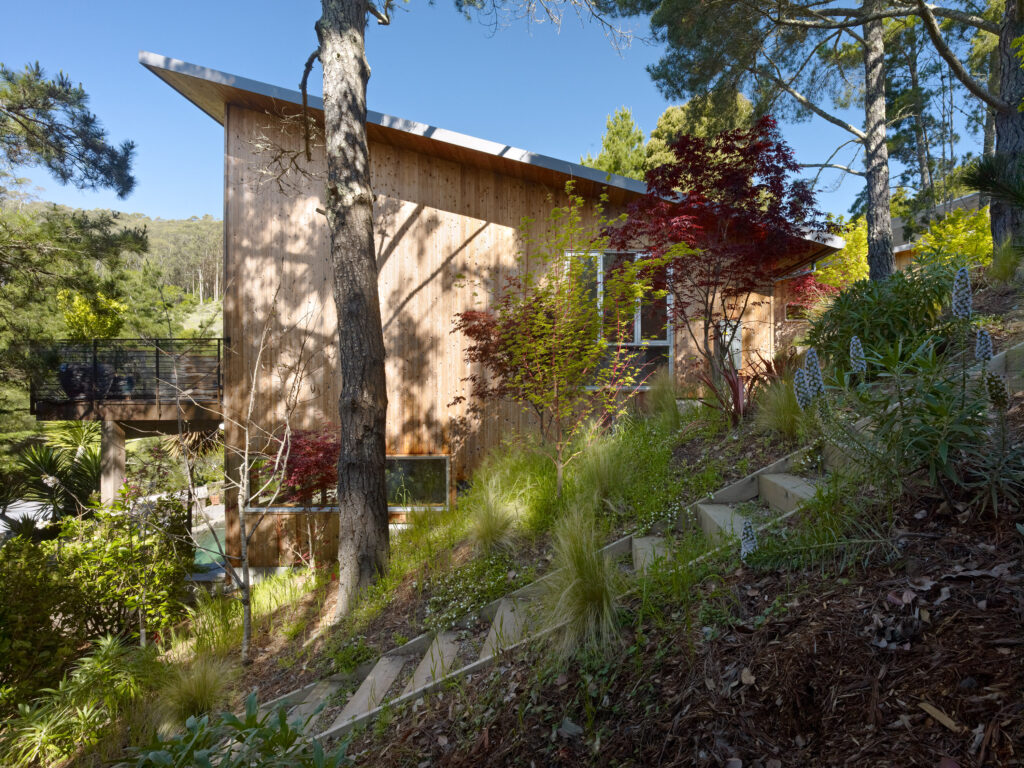western red cedar, white oak, walnut, cast concrete micro topping, striated limestone, Fleetwood® windows and doors, Heath® tile.
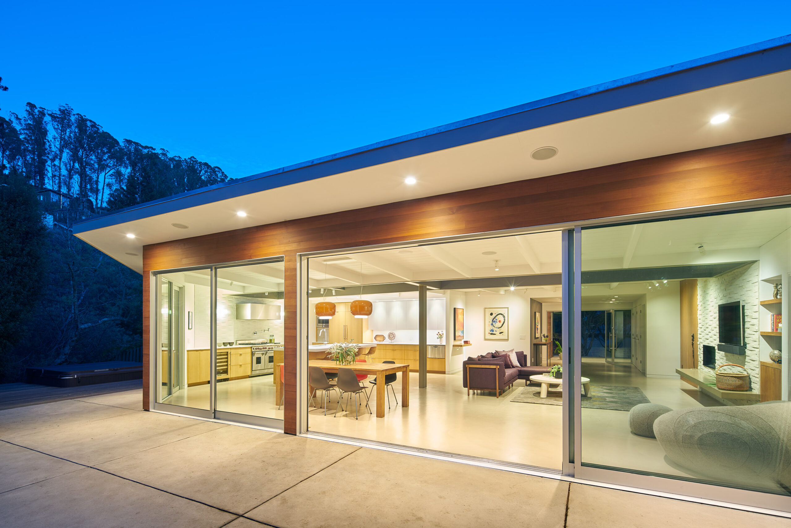
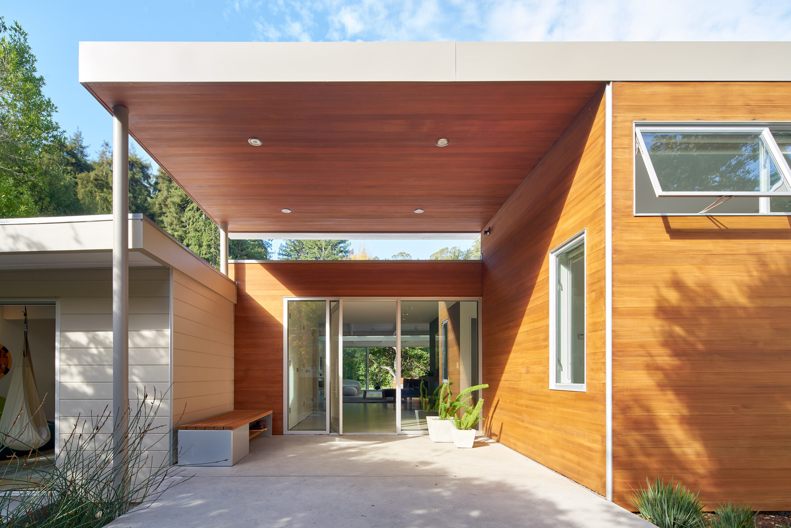
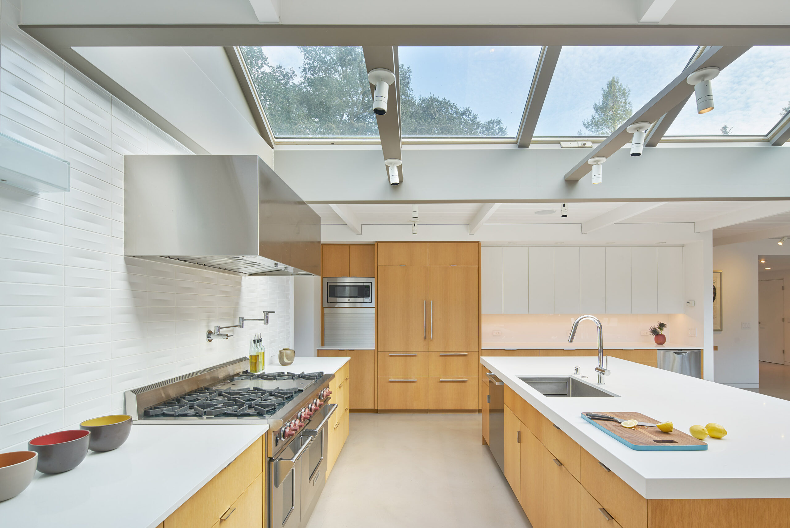
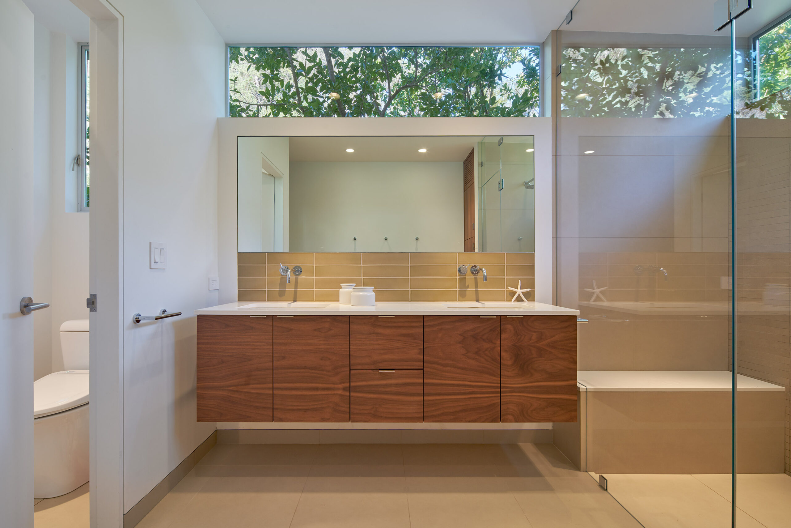
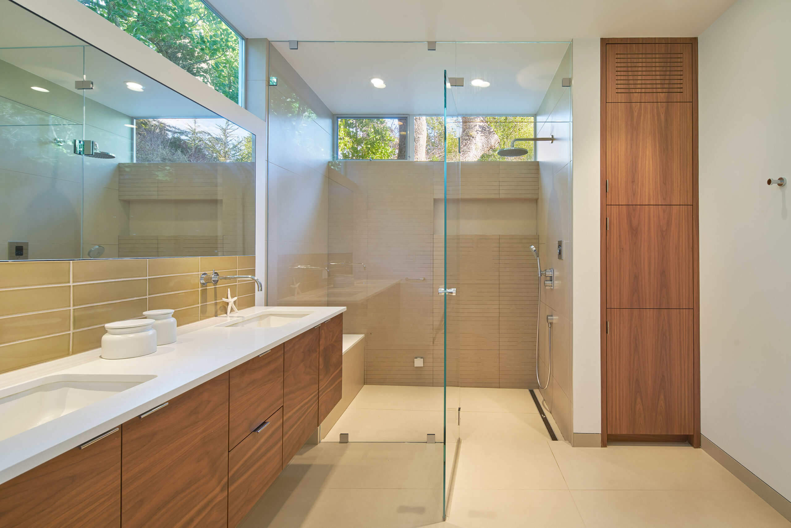
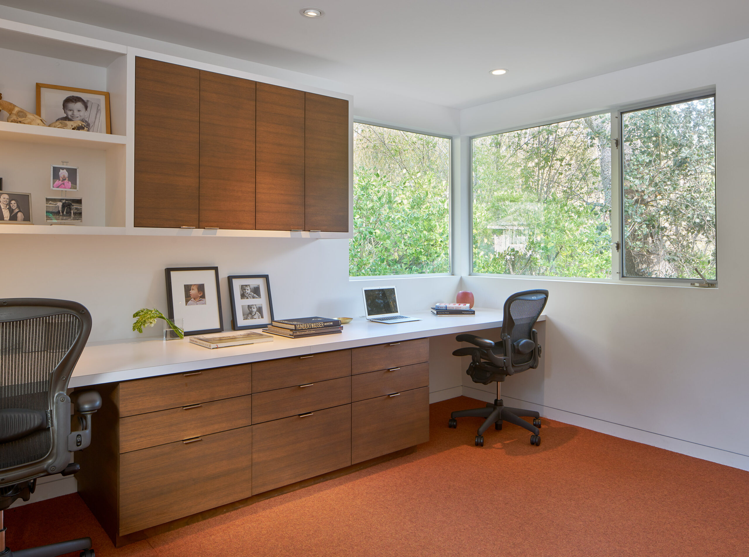
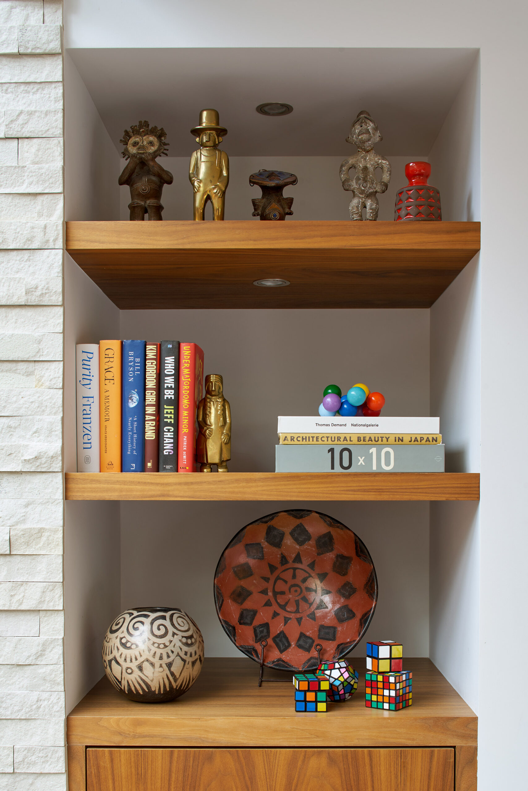
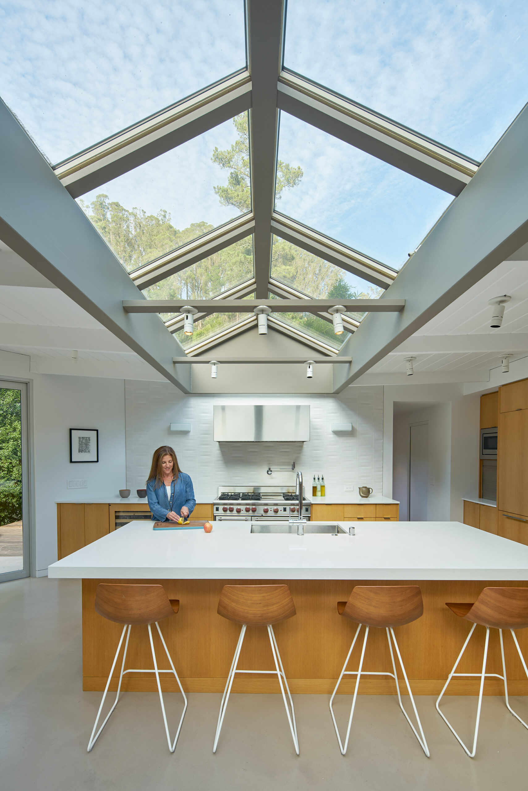
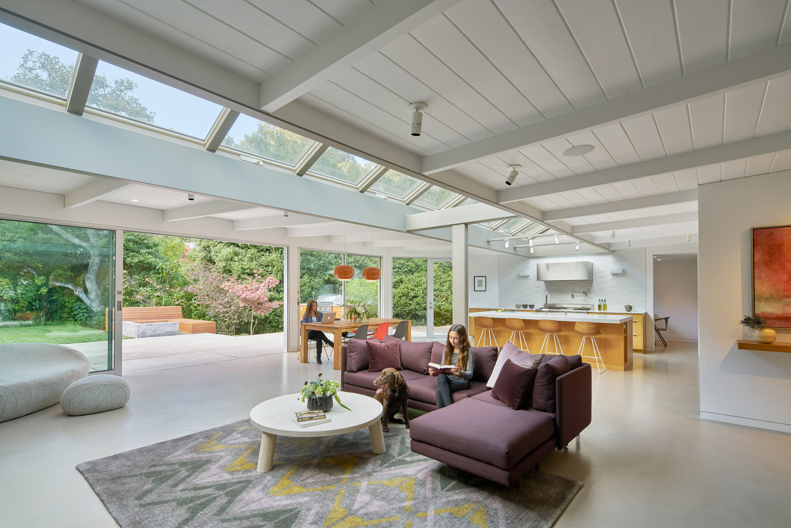
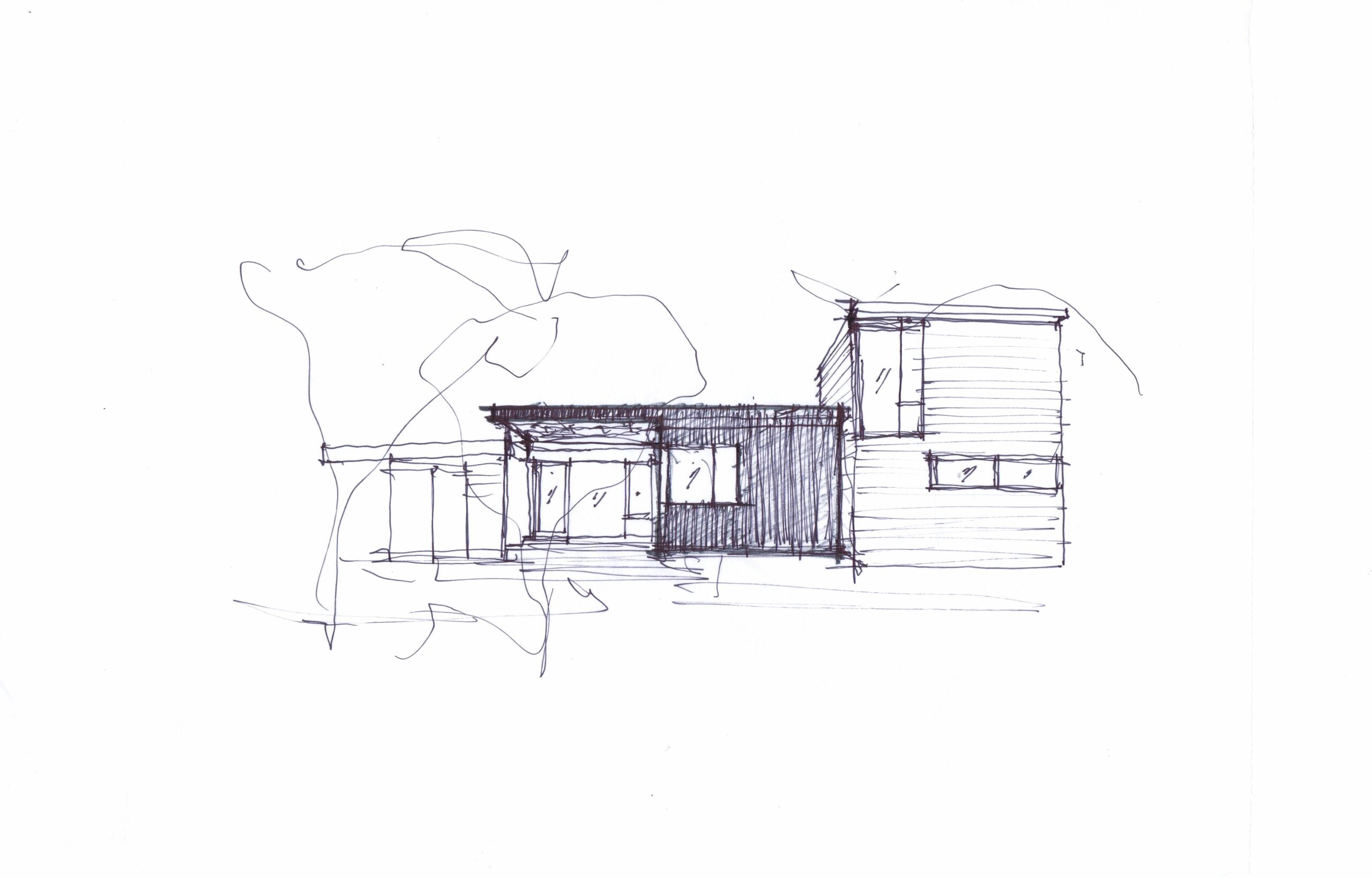
Tucked into a low valley, next to a creek, our clients purchased this Mill Valley property for the level lot, and potential for indoor outdoor living. The existing house was large enough for the family of four, but the look and feel were dated, and an interior that was dominated by a massive, faux finished skylight, and teal green concrete floors.
Our clients were looking for a fresh vision that didn’t require extensive demolition. We did a radical makeover on the exterior, keeping the basic massing but creating distinct volumes, A new entry frames the sky snd provides protection from the elements. We also opened the house to the back yard, and pulled the finishes together with an eye toward crisp, minimal detailing and a more neutral palette.

