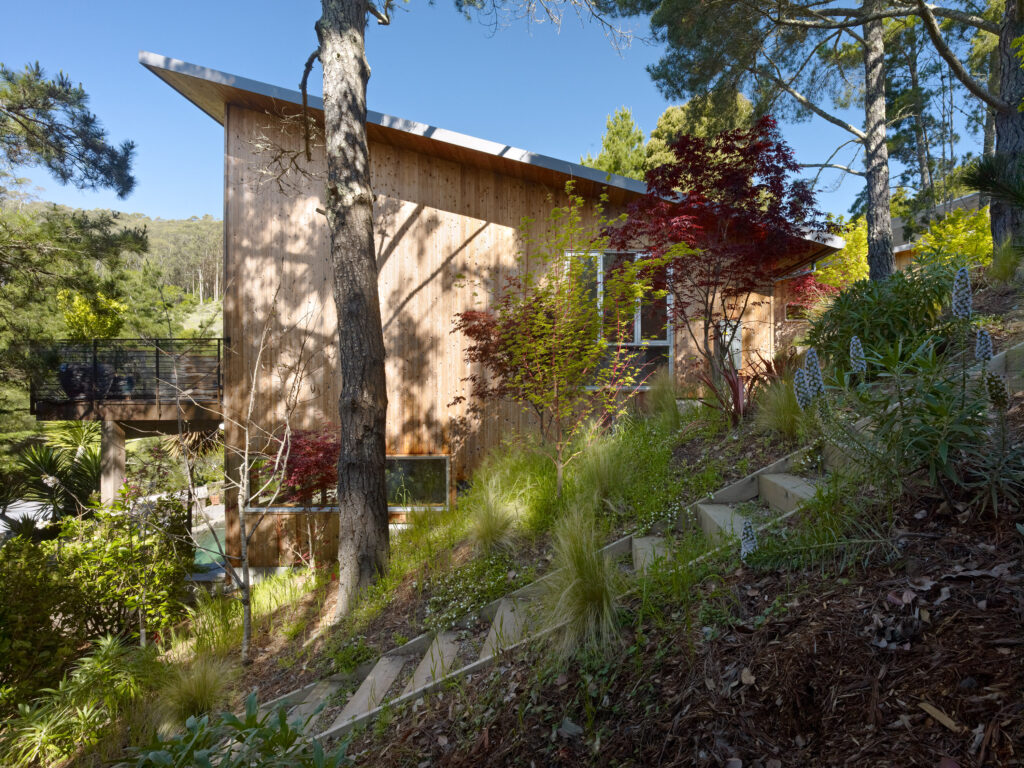Euroline black steel windows, Fireclay subway tile, European Oak flooring, Ohmega Salvage newel post, Lindsey Adelman chandelier, Normann Copenhagen bell pendant
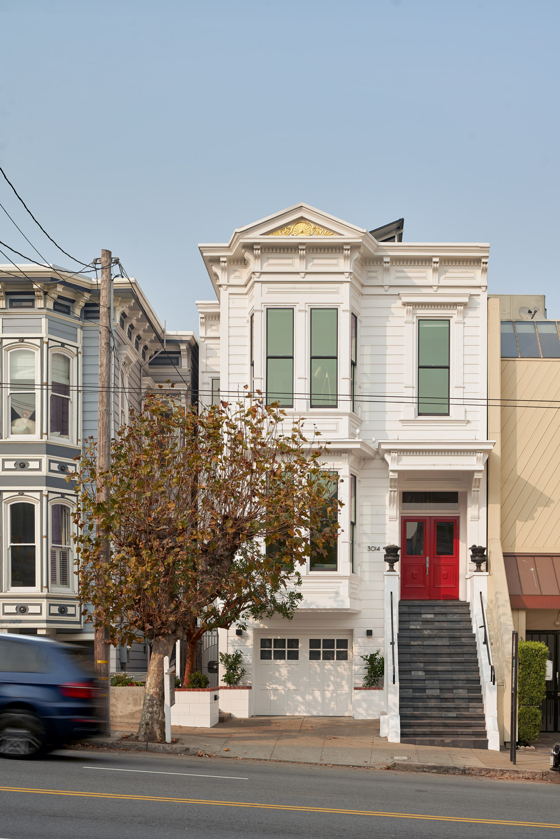
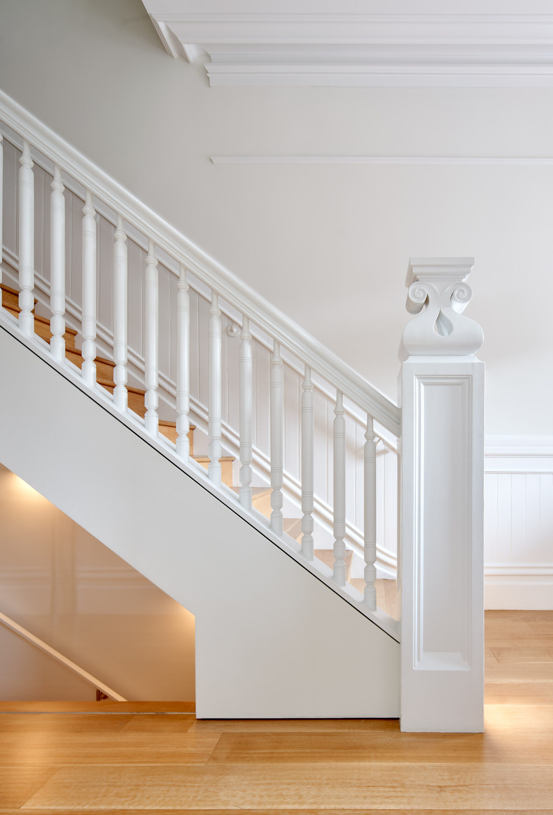
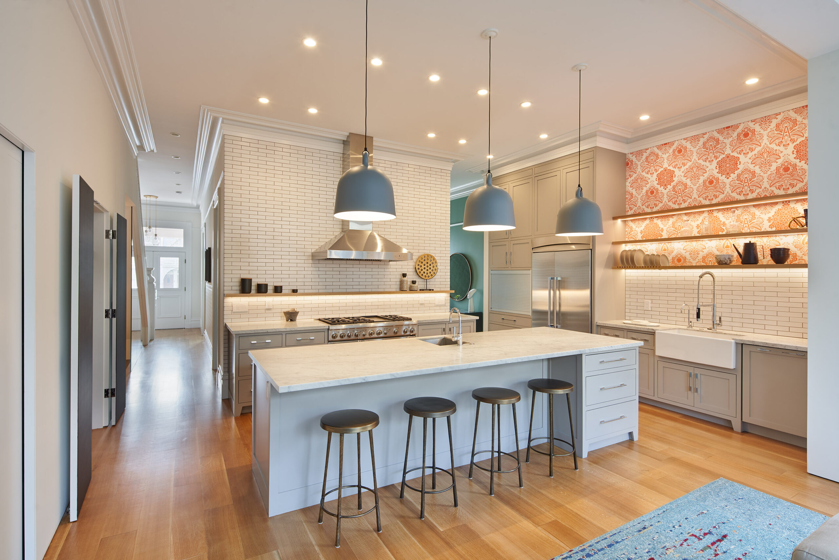
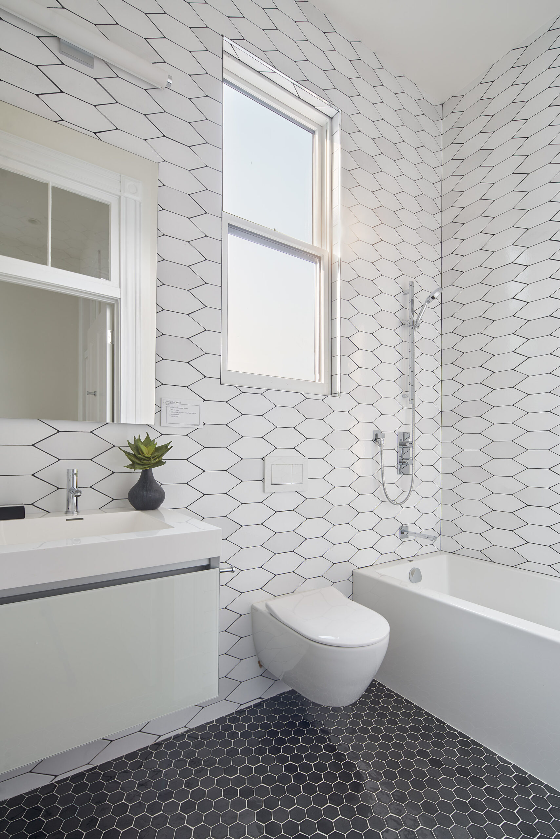
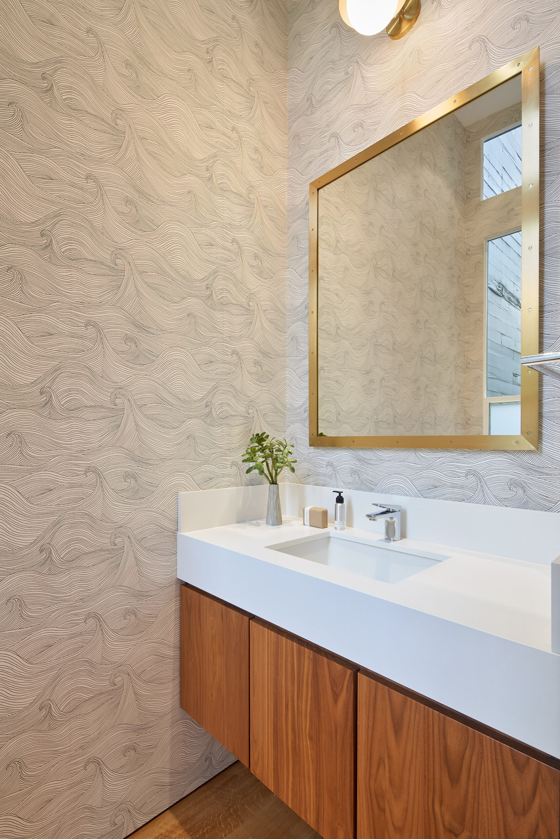
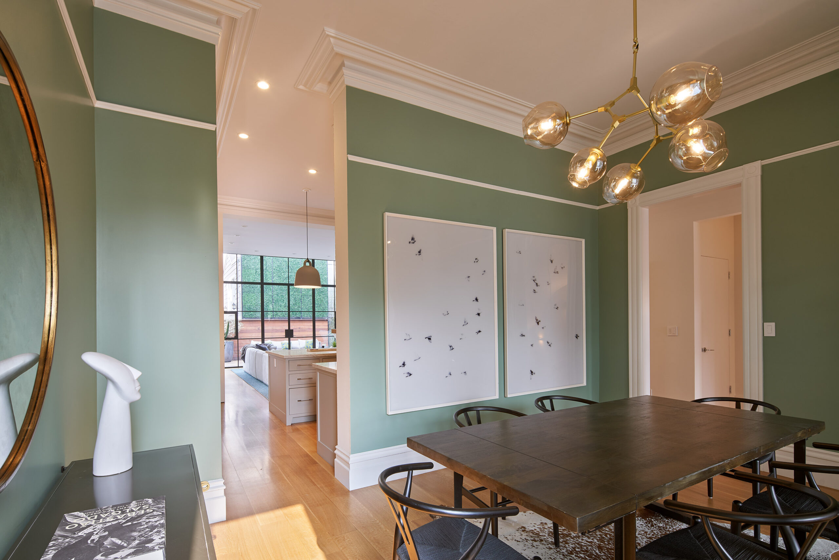
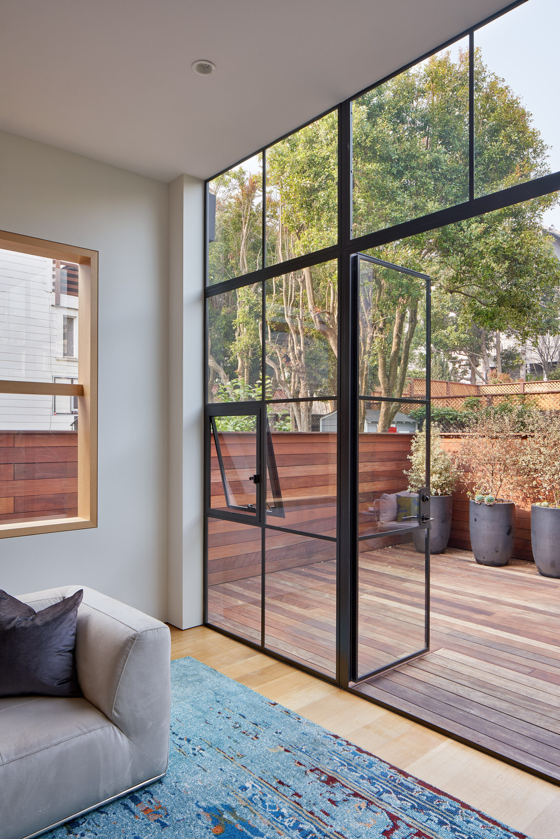
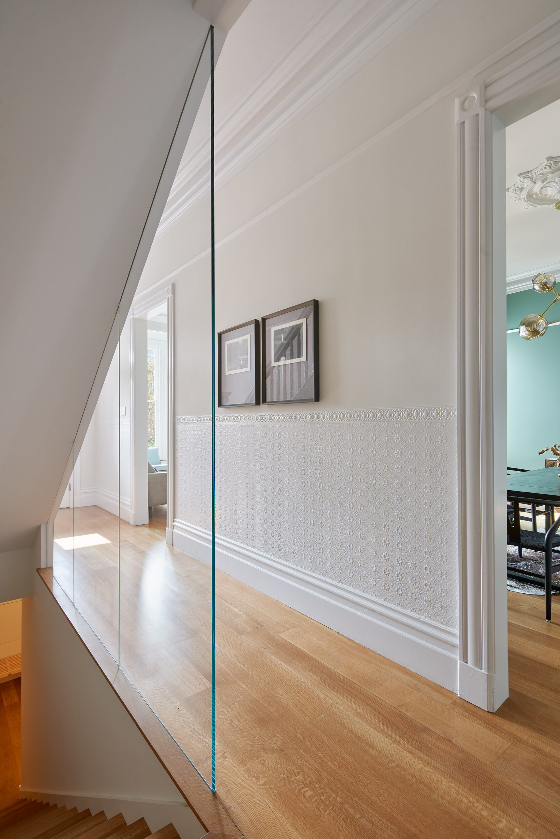
We’ve always wanted to try our hand at renovating a classic San Francisco Victorian home, but adding modern touches on the way. When the owner of this home approached us, he challenged our team to come up with a unique personal aesthetic that would allow both modern and traditional sensibilities to co- exist in harmony.
A grid of black steel windows adds a geometric frame at the rear house. The green wall at the rear yard fence brings an organic natural touch at Living. This house was overbuilt, and had almost no usable back yard. We raised grade and deck to be level with the main floor for indoor outdoor flow.
At the entry, we really wanted a visual connection to the back yard so we cut a path directly through the various rooms and redid the layout favoring a single large living room at the back. The newel post was a vintage find / repurpose from Ohmega Salvage in Berkeley. We restored original heavy crown molding and extended it as a tentacle into the modern rear of the house.
A traditional Victorian home had an open air dish drying rack so we added a custom one in the Kitchen.




