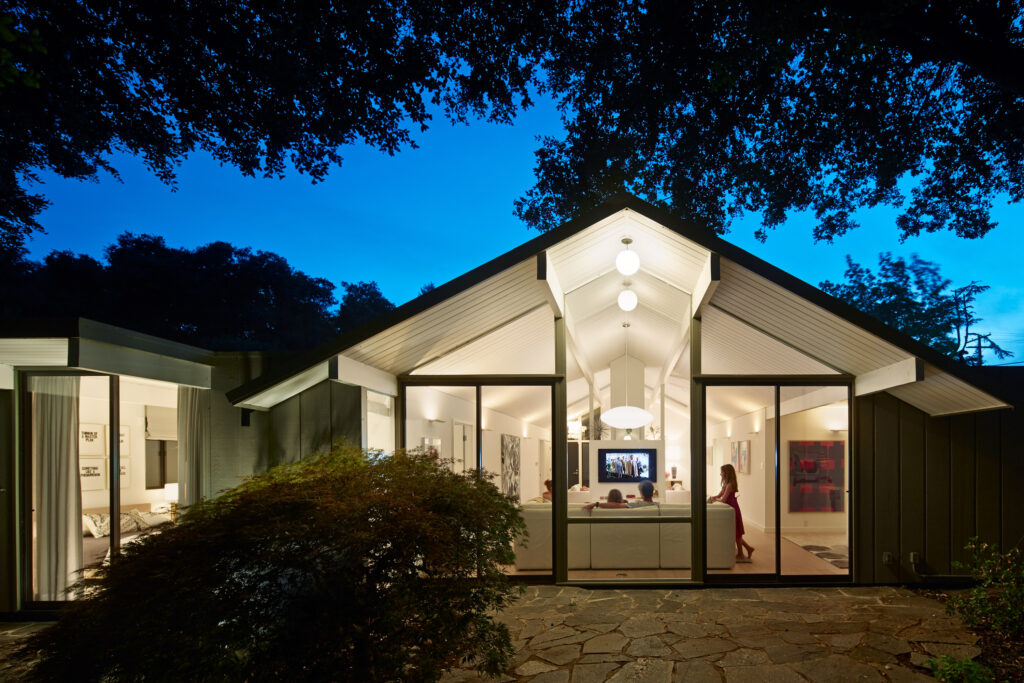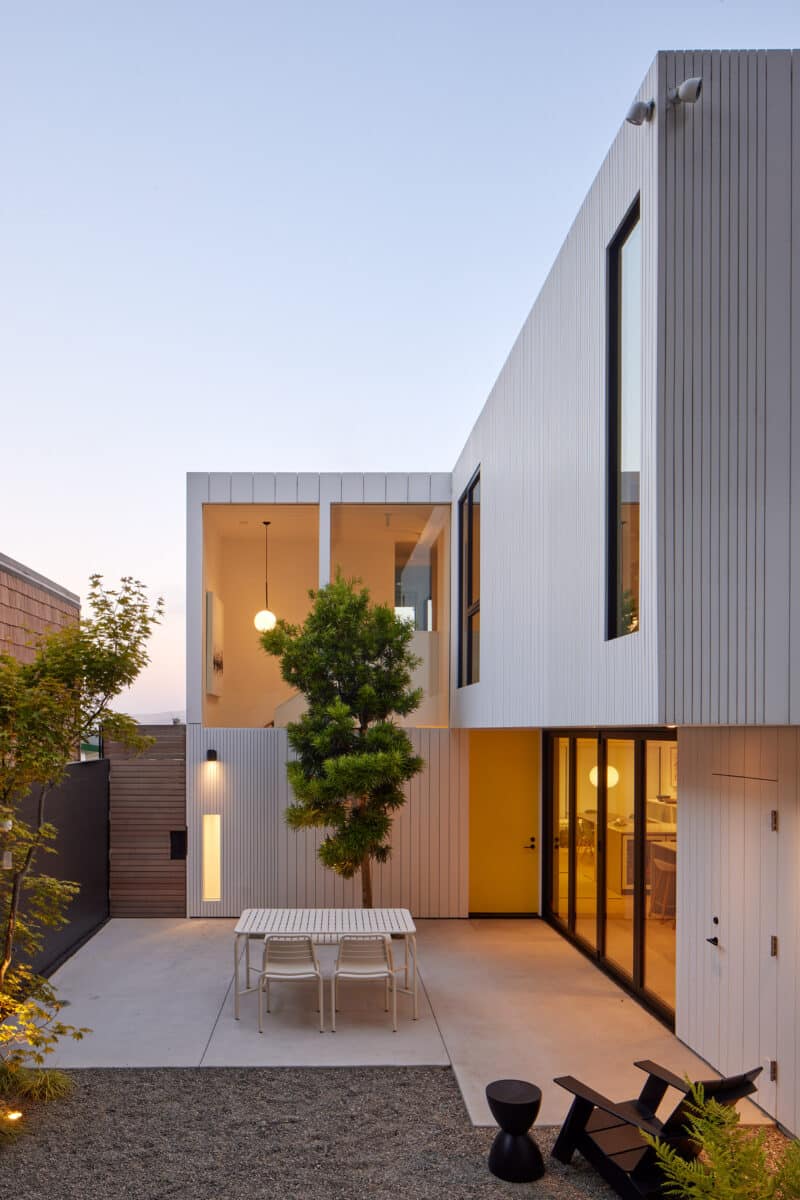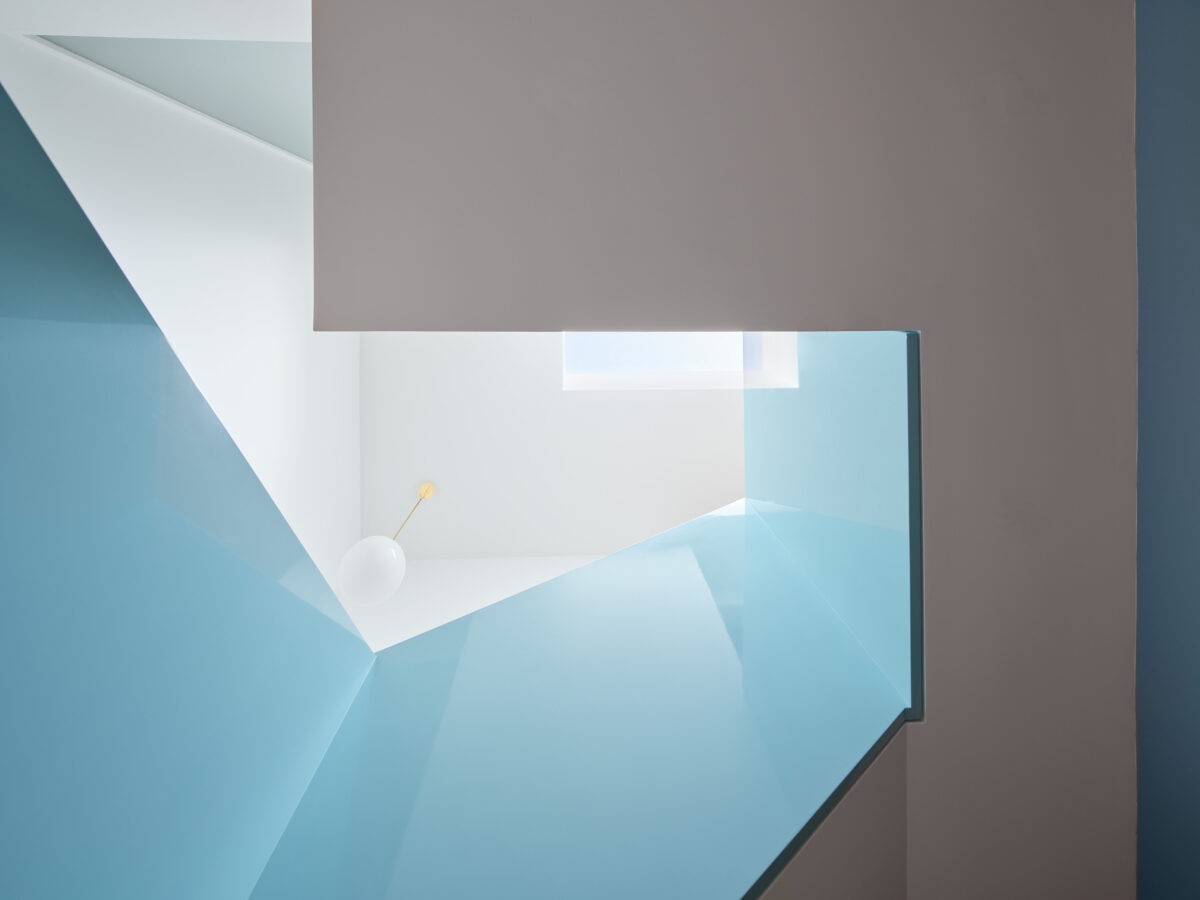reclaimed cedar, reclaimed water, low intensity green roof, sun and electric power, etched steel
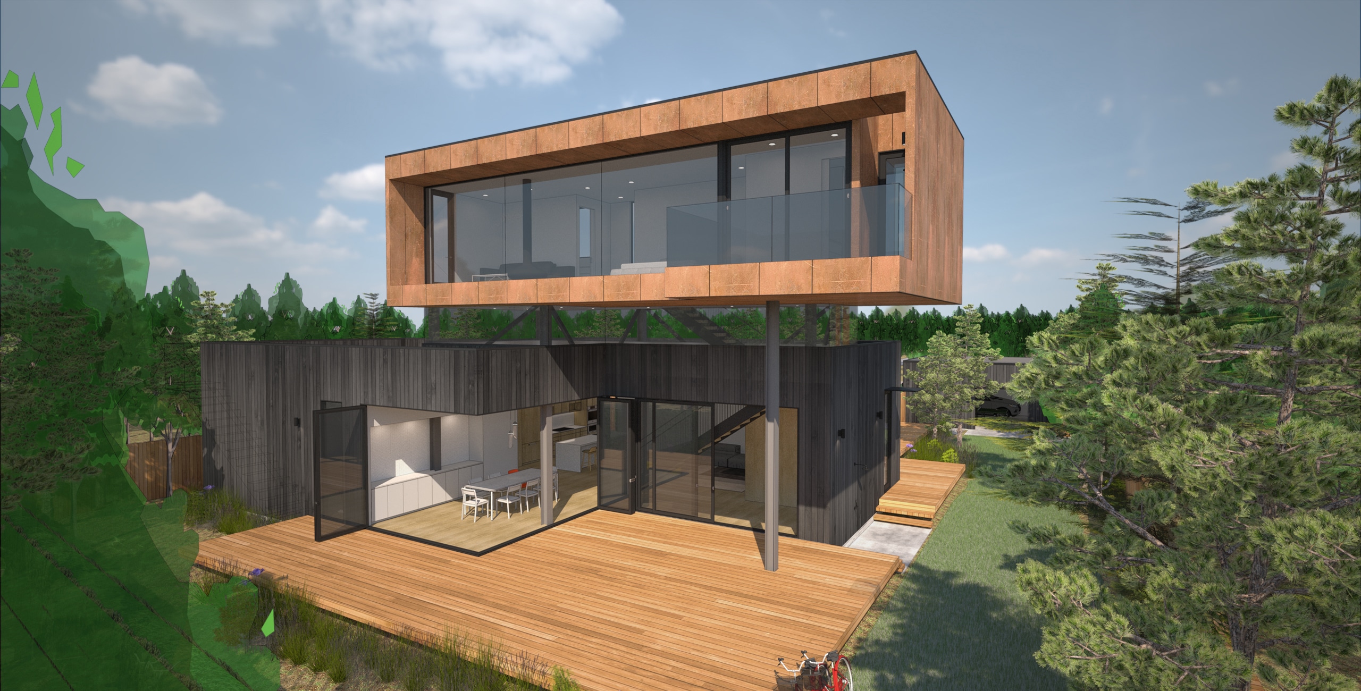
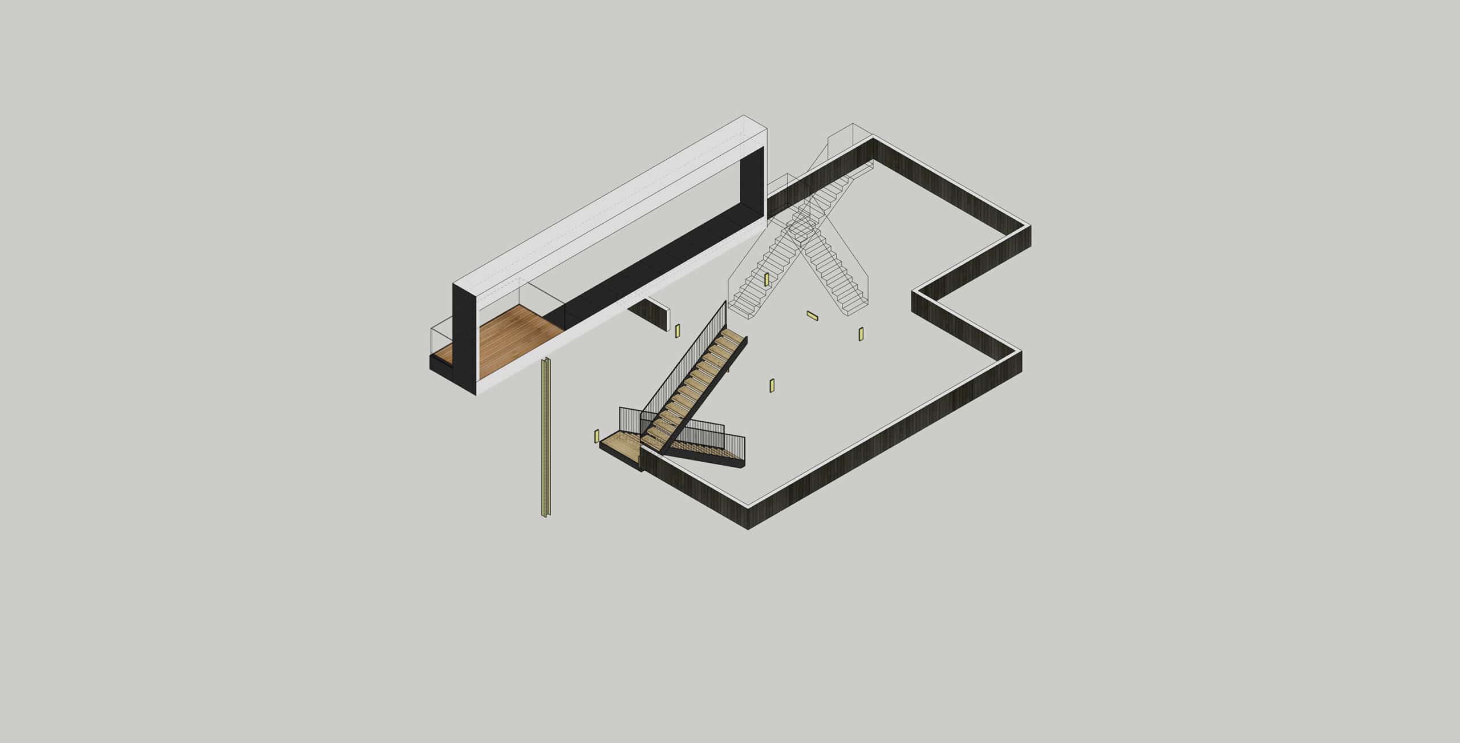


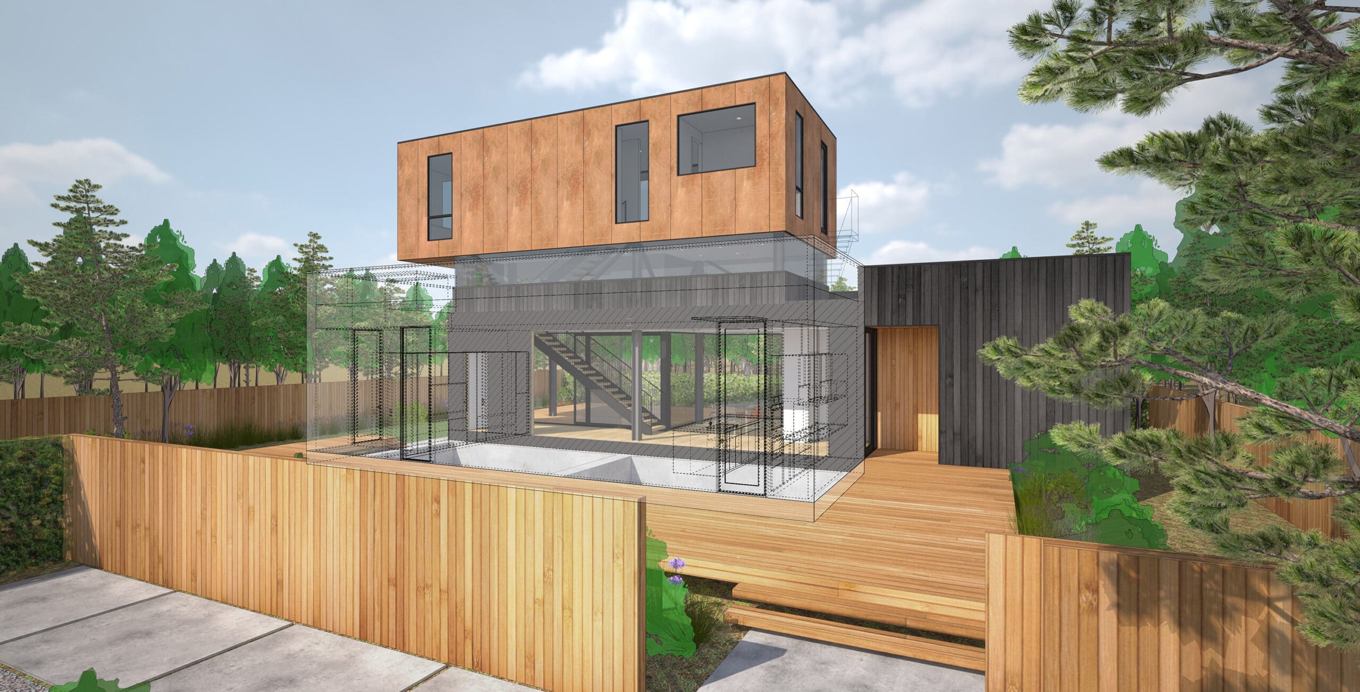
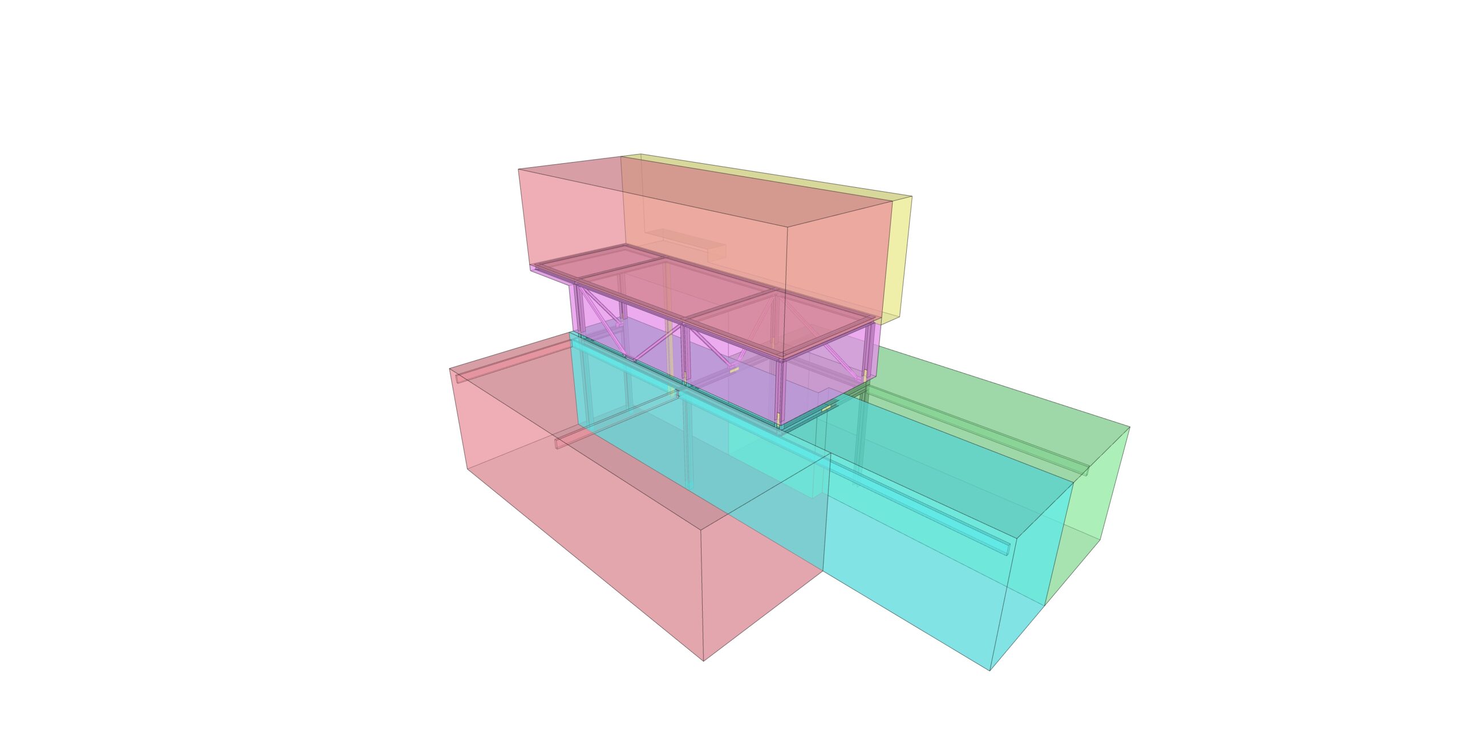
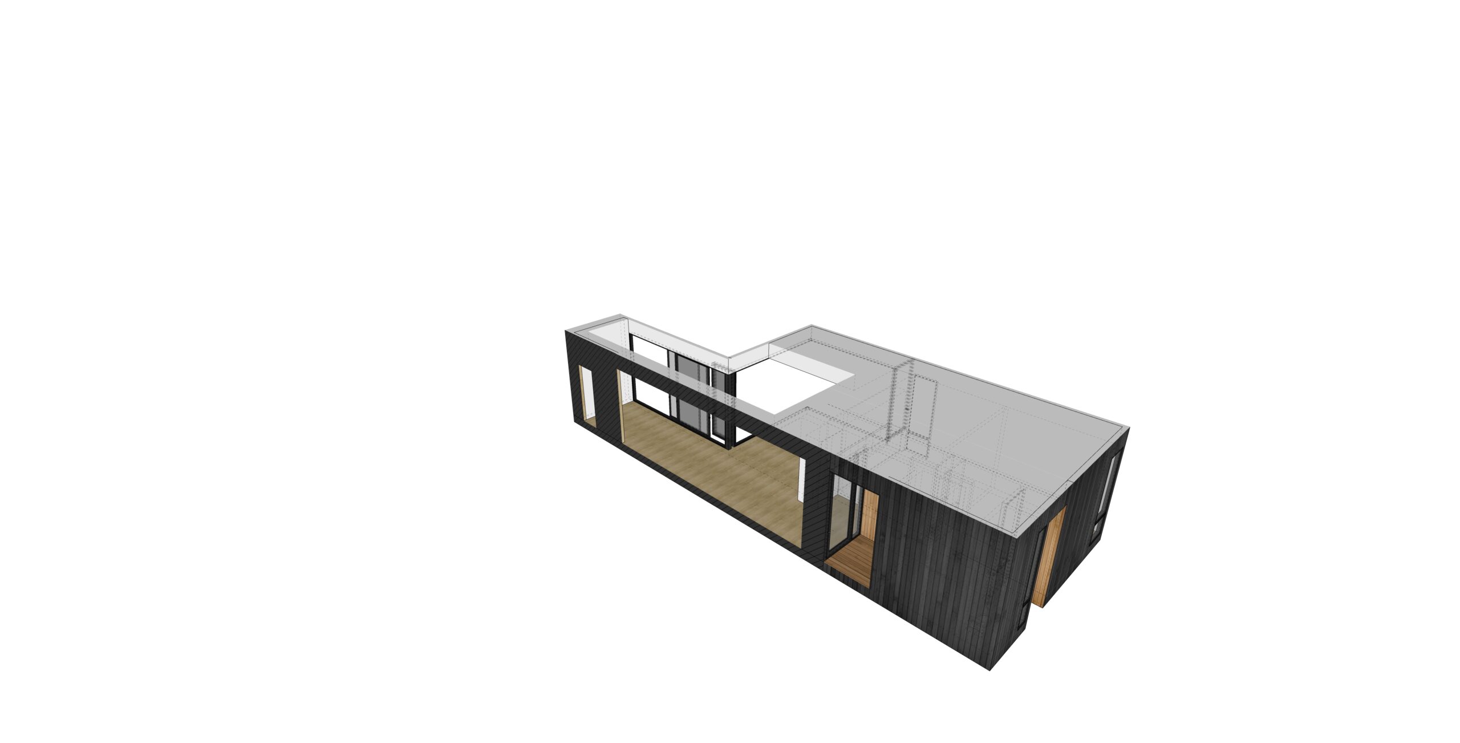
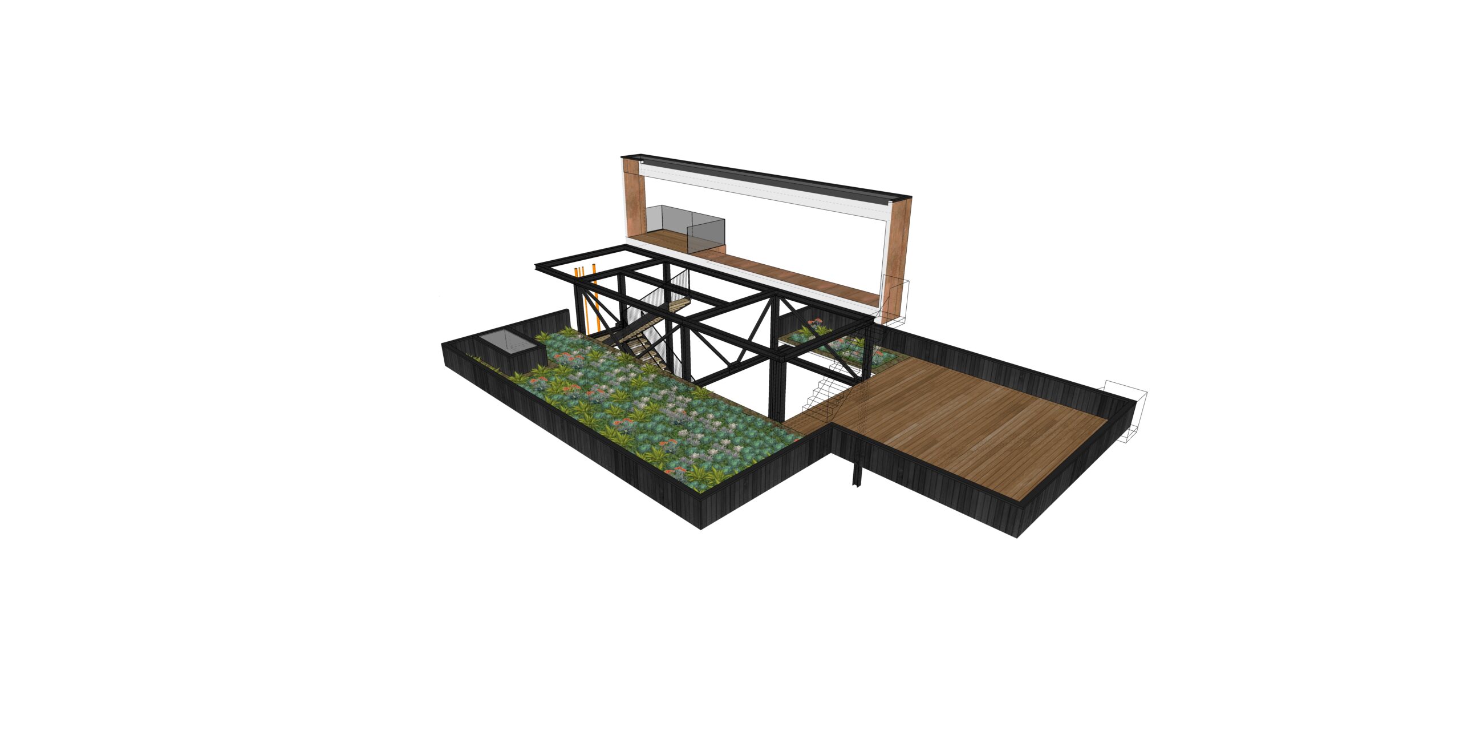
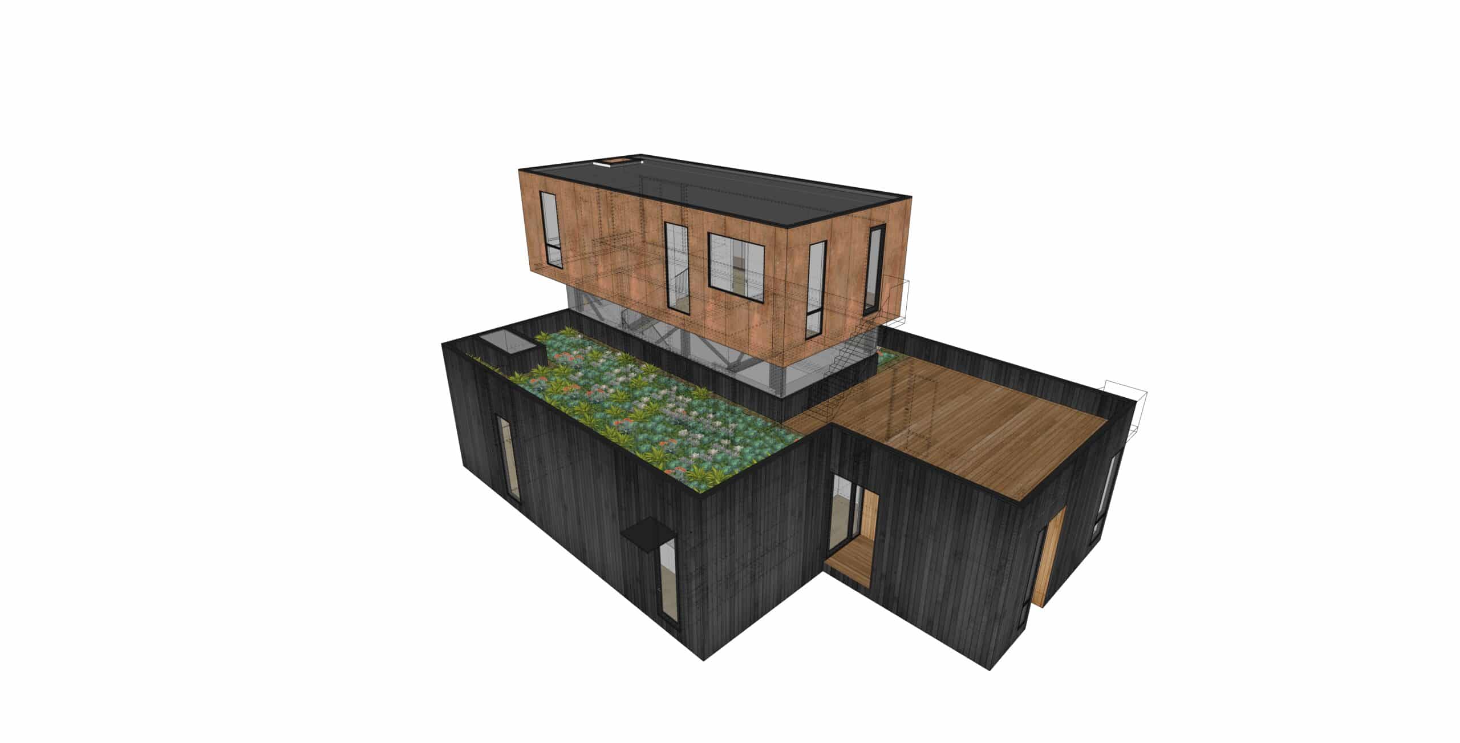
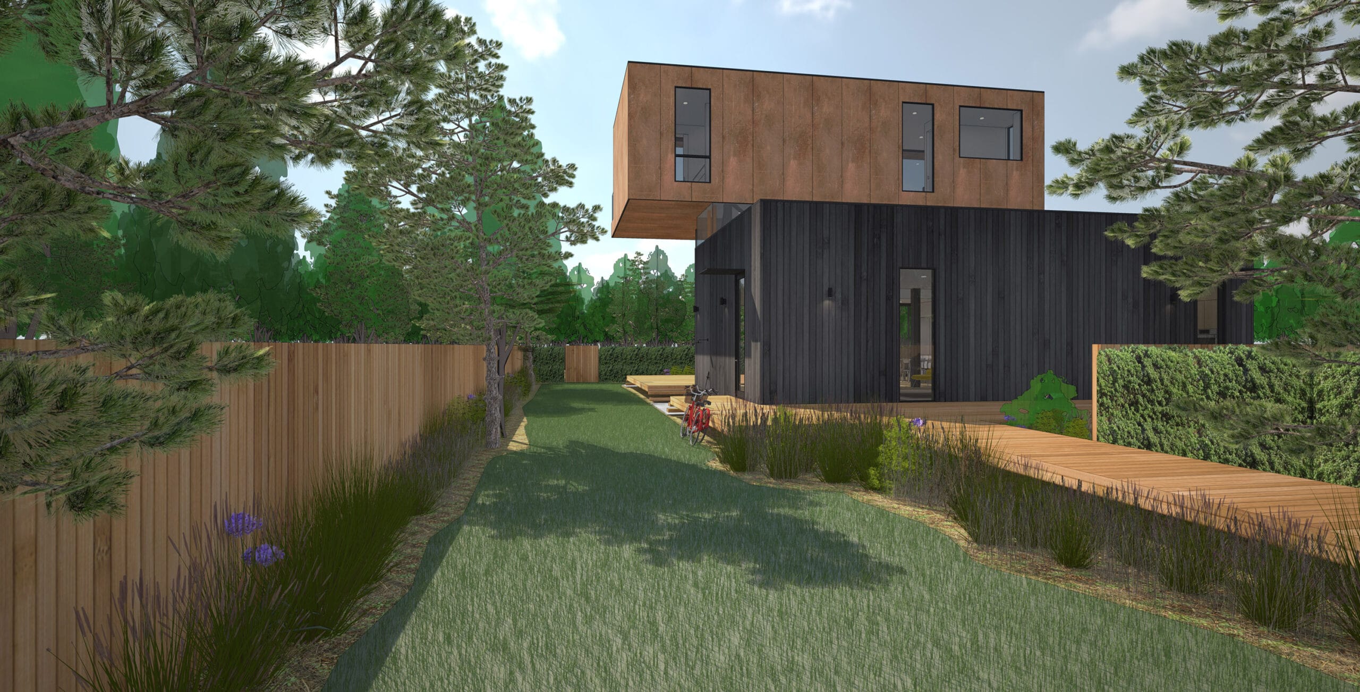
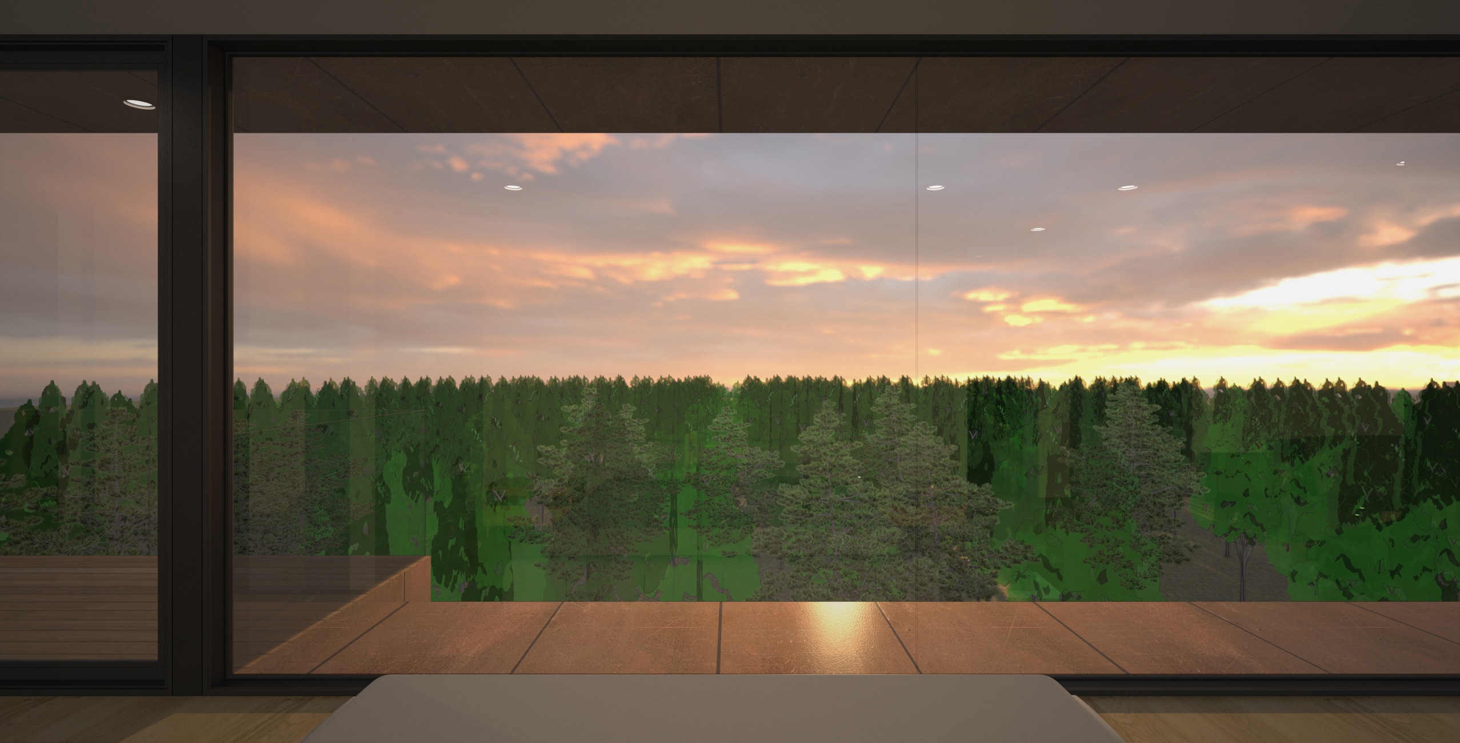
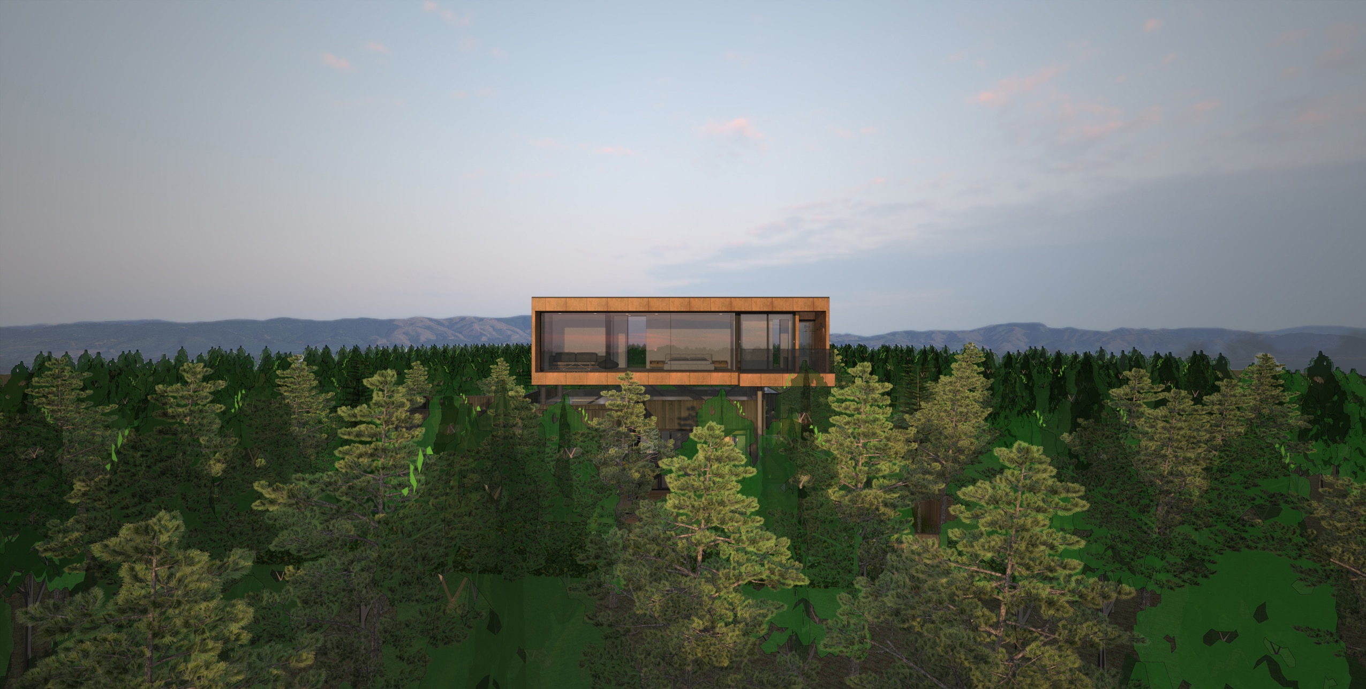
The inspiration for this house came from walking the site with the Owner after she purchased a 5 acre unimproved ocean lot in rural Washington just across the border from Oregon. Even though the property touched the Pacific, it was heavily wooded and part of a larger, protected coastal wetlands. We wanted a light touch on the land, with minimal disturbance to the soil and vegetation.
In a coastal wetlands, even dead trees are part of the ecosystem as their roots guard against erosion. Our build area was restricted to a location well back from the actual beach. The trees were dense but relatively short in height so we decided to put a bedroom in the sky for a panoramic view of the ocean. The goal was to create a floating box that would hover above the tree canopy allowing the owner to enjoy the raw, natural beauty of the place.
The house is designed from the top down, with a clearstory ribbon of glass separating the lower public areas from the private elevated Master. Five pre-manufactured modules will be transported by truck from Seattle and ‘stitched’ together on site. Craning, assembly and finishing of the house will only take a few weeks, and there will be little to no waste.

