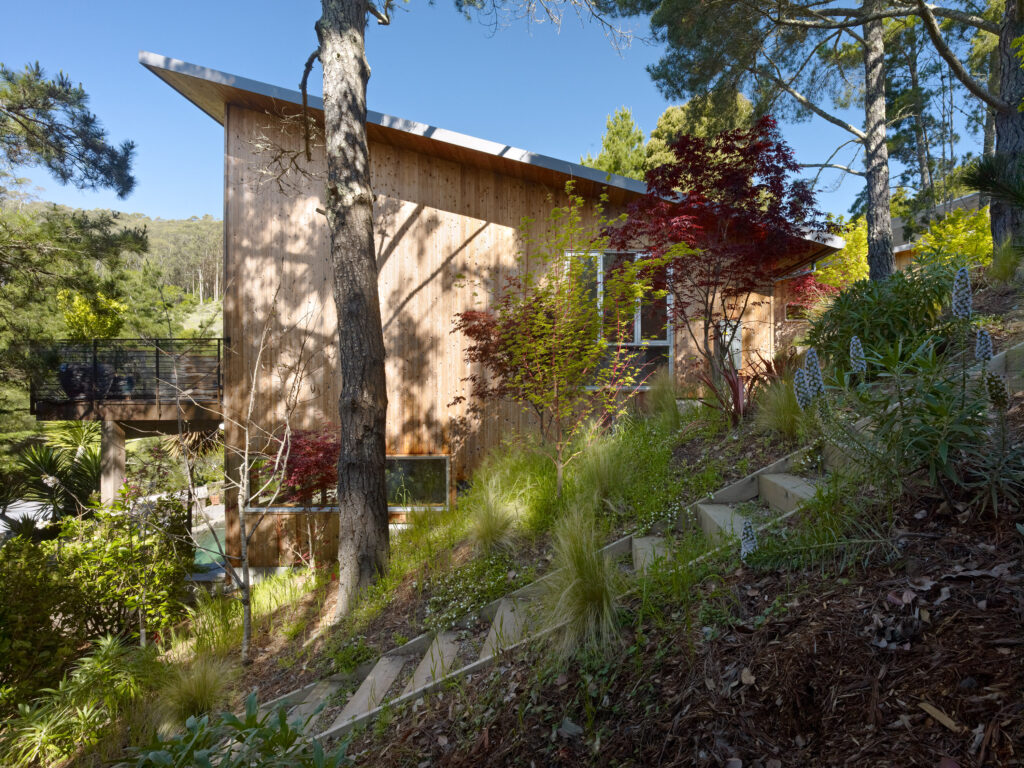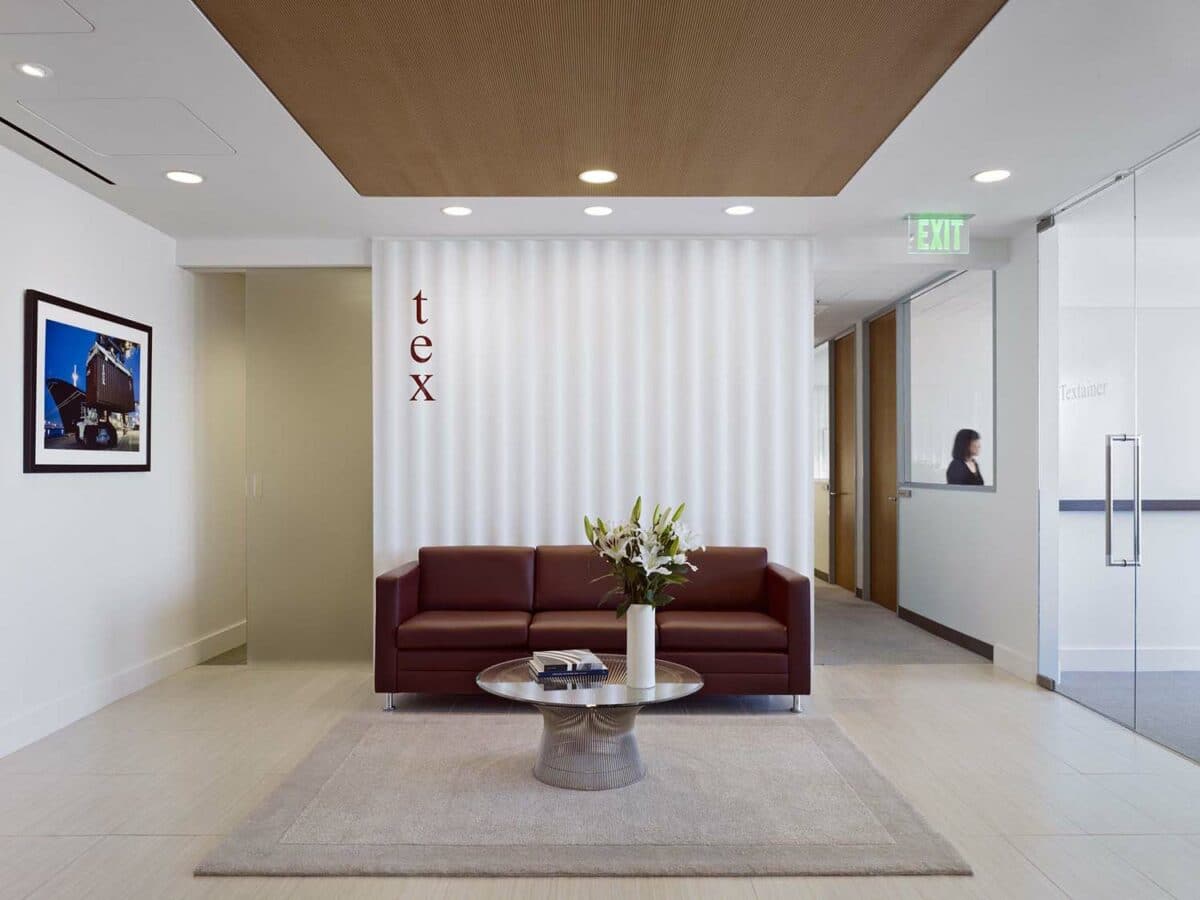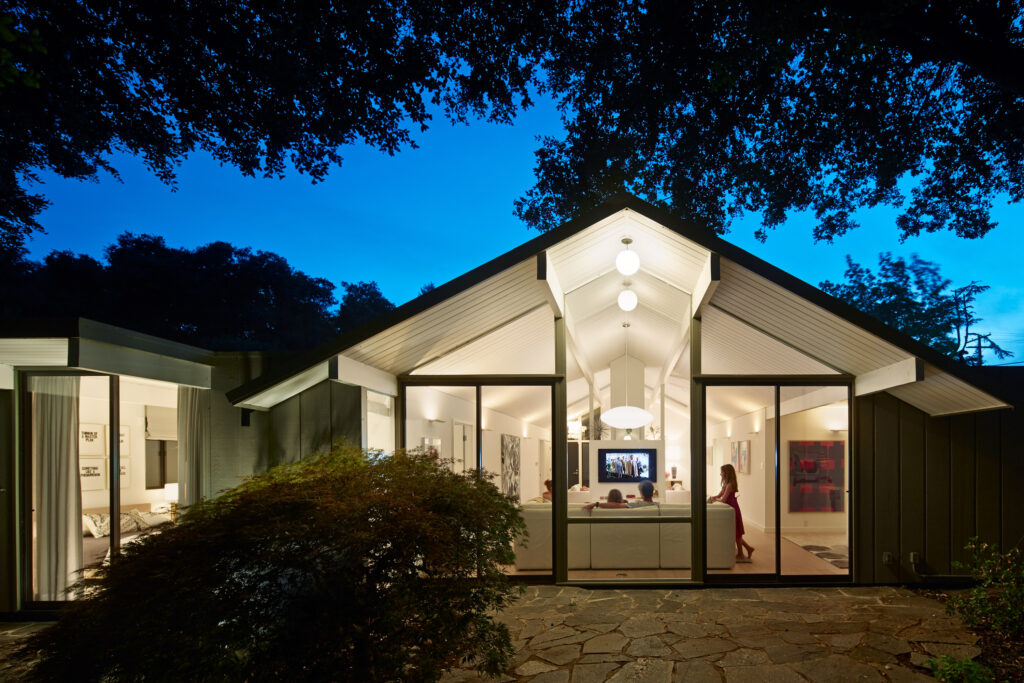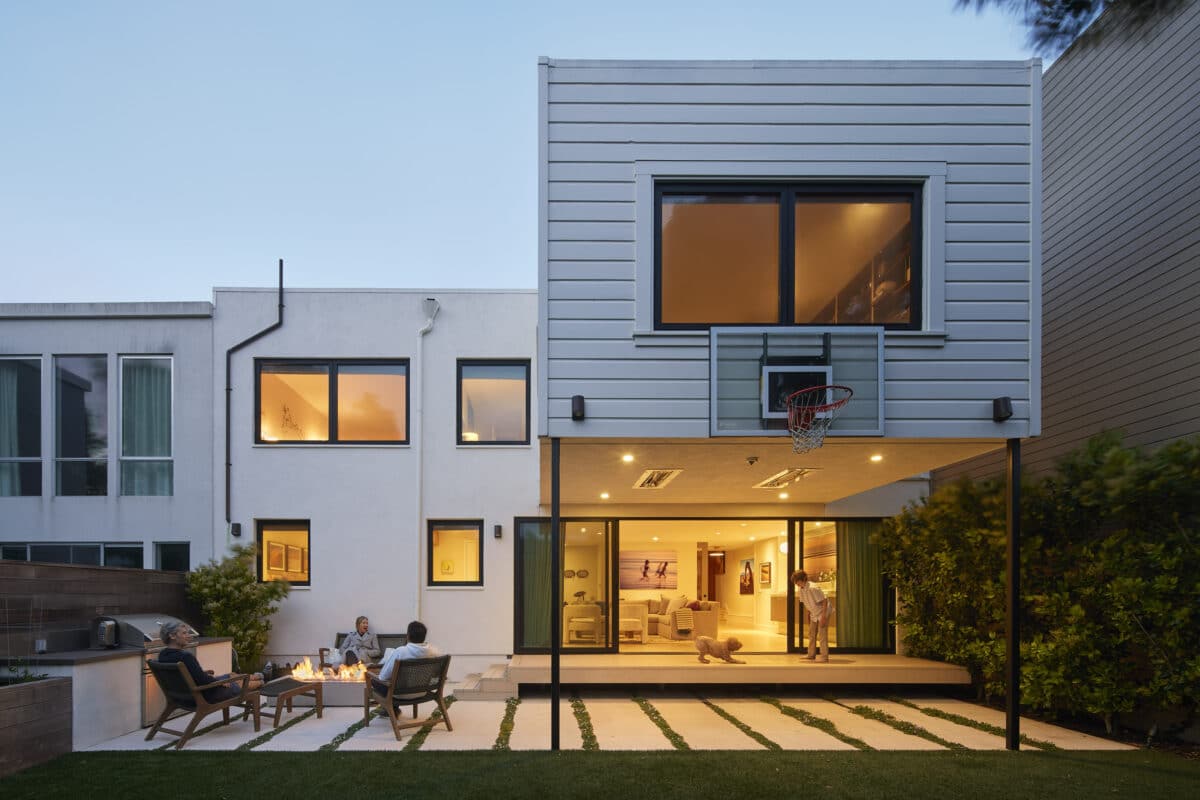Blue Ribbon House
2,700 sf urban renovation, 2 stories, 3BR/2BA, San Francisco California
white oak, walnut, douglas fir, custom high gloss paint, custom wallpaper, ceramic tile, porcelain tile, painted poplar
white oak, walnut, douglas fir, custom high gloss paint, custom wallpaper, ceramic tile, porcelain tile, painted poplar
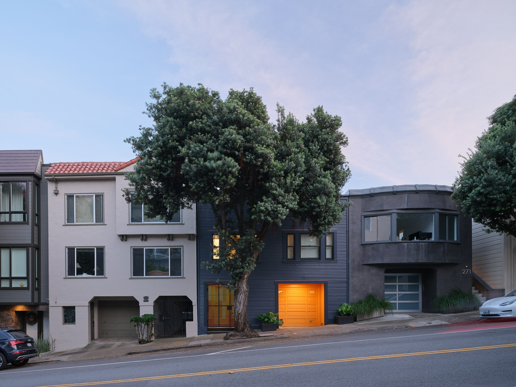
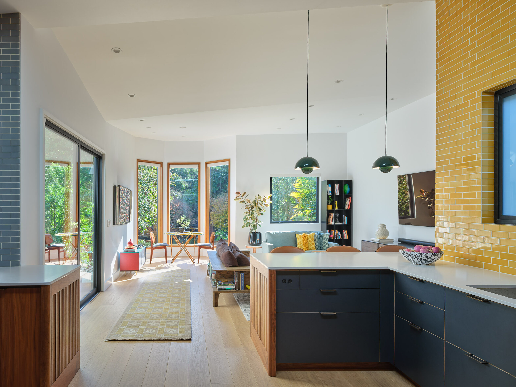
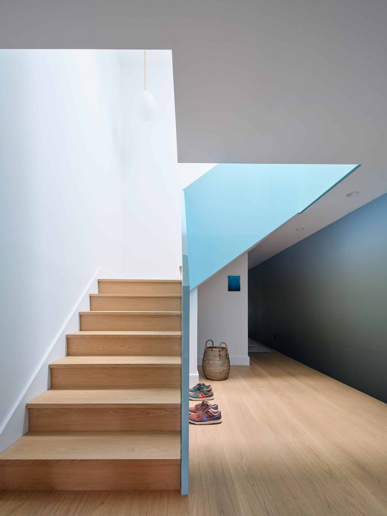
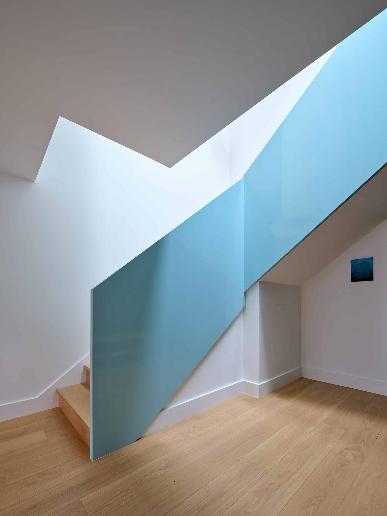
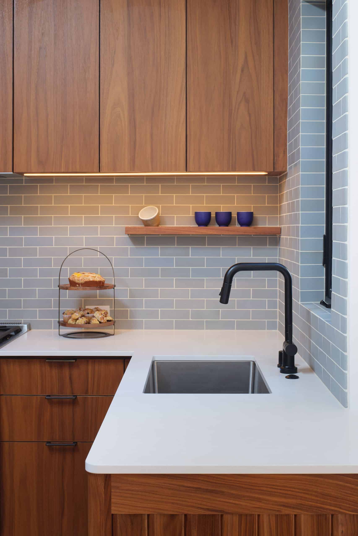
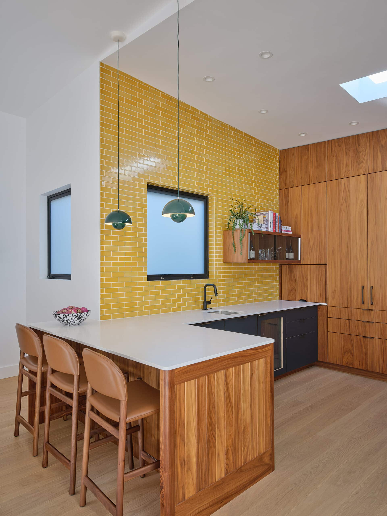
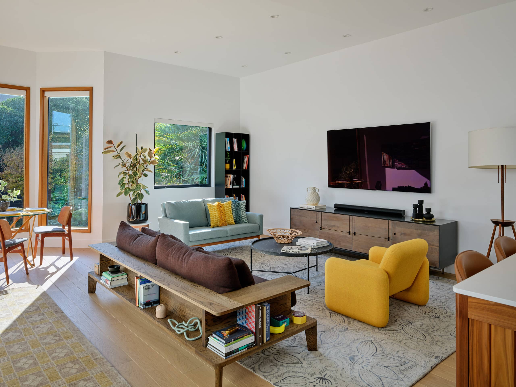
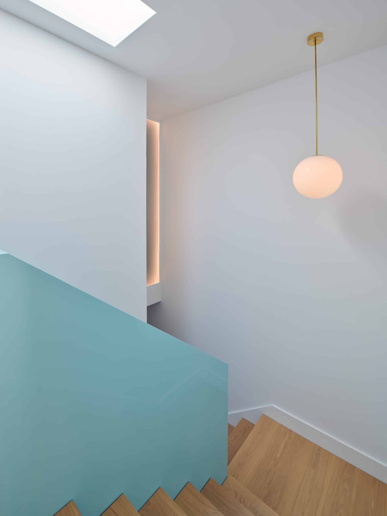
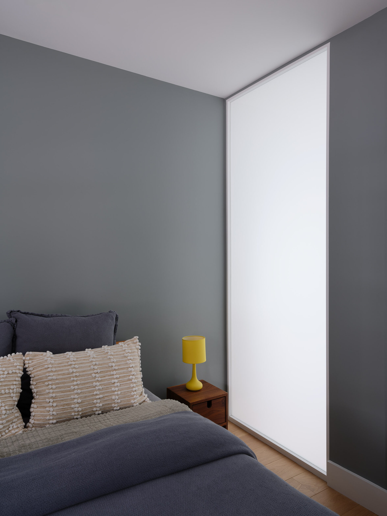
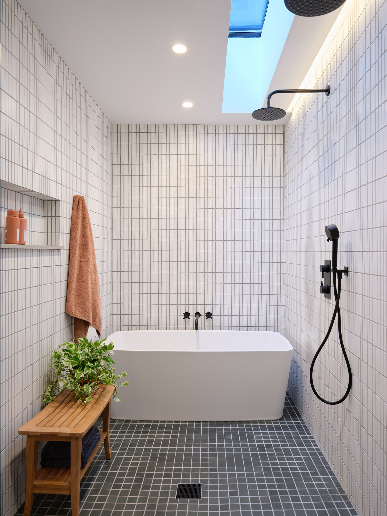
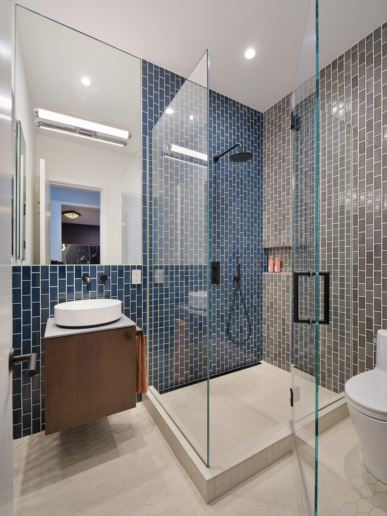
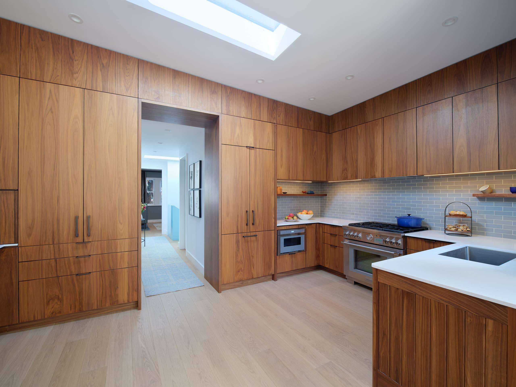
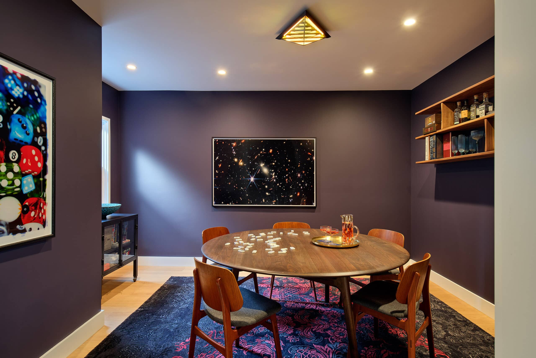
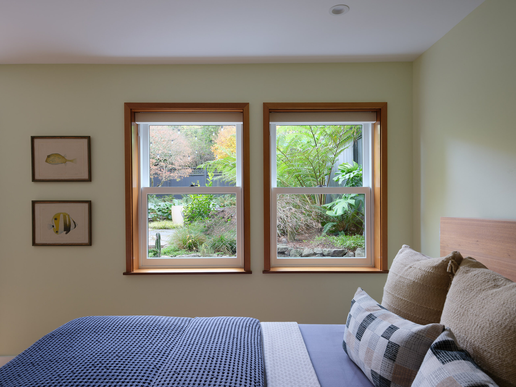
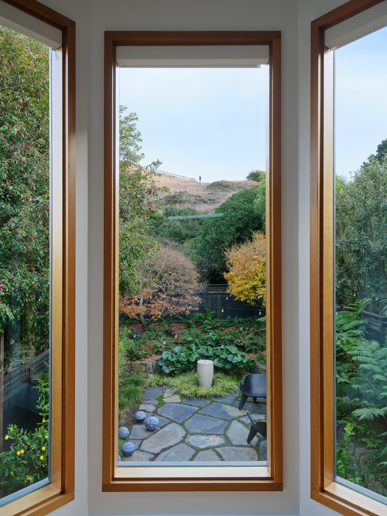
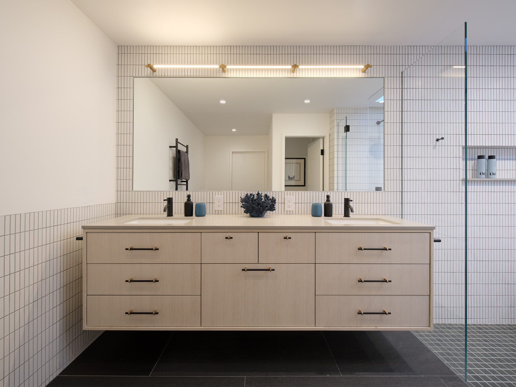
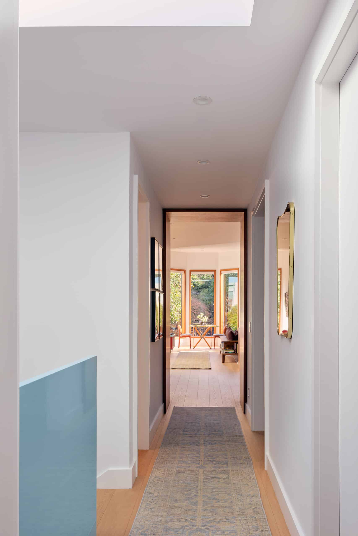
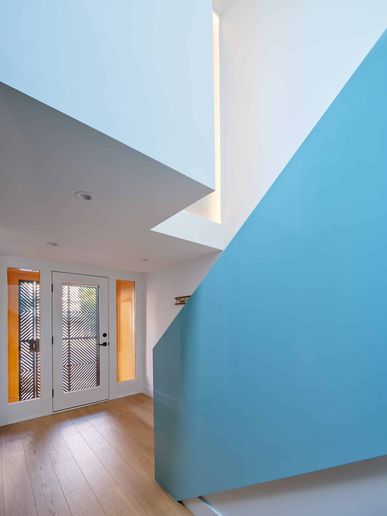
more ↴
Originally the site of the Gray Brothers quarry (1899), Corona Heights is a neighborhood with ringed streets that surround Corona Heights Park and the Randall Museum. The rear yard of this (1925 b.) home backs up against Corona Park, creating a feel more wild than urban. We were asked to re-envision the house top to bottom for a more open floor plan, a more welcoming entry, more natural light and framed views of the park. A distinctive ‘blue ribbon’ wraps the entry stair and creates an abstract geometry living at the heart of the home.
Architecture David Yama, Ana Arcelus
Structural Sheerline
Contractor Clonduff Construction, Eamonn McCusker
Photography Bruce Damonte
Wallpaper Sourcing Alison Damonte
Photostyling & Staging Schwarz Haus, Heidi Schwarz
Custom Kitchen HenryBuilt®
Custom Millwork Leo Claudio Cabinets
appliances Thermador® | U-Line® | Zephyr®
countertops Caesarstone®
decorative lighting Juniper Design© | MatterMatters© | Michael Anastassiades©
plumbing fixtures Phylrich® | BainUltra® | Toto® | Brizo® | Elkay®
tile Heath® | Kursaal | Cepac®
wallpaper Future Perfect®
wall radiators Eskimo®
windows Fleetwood®
