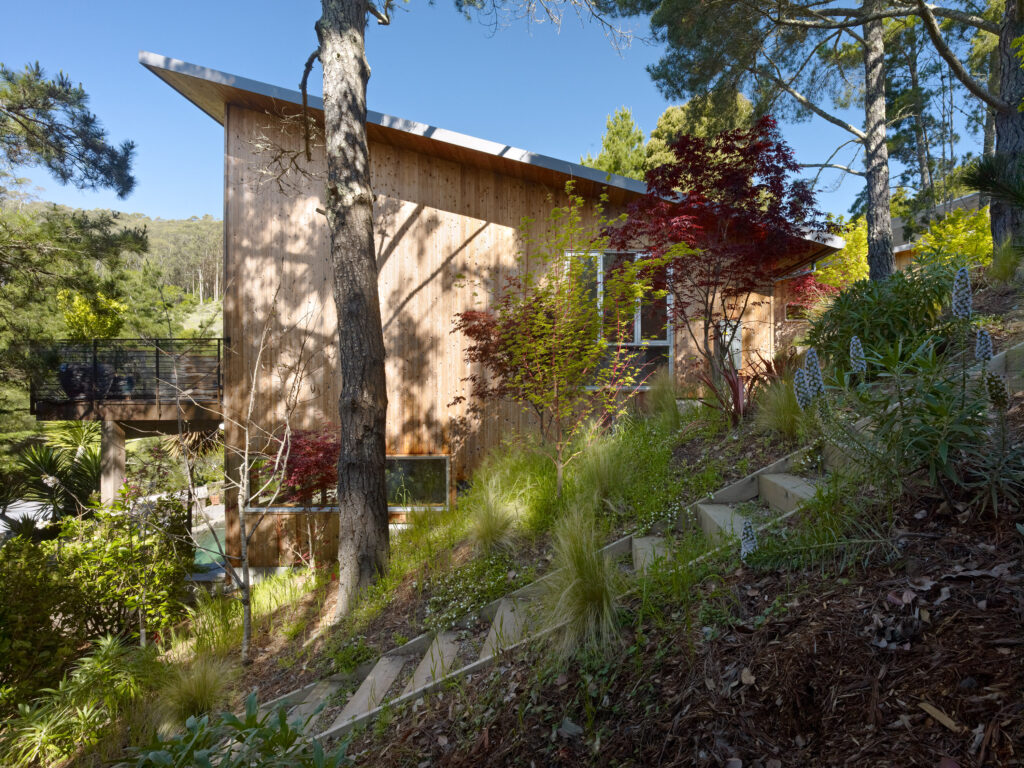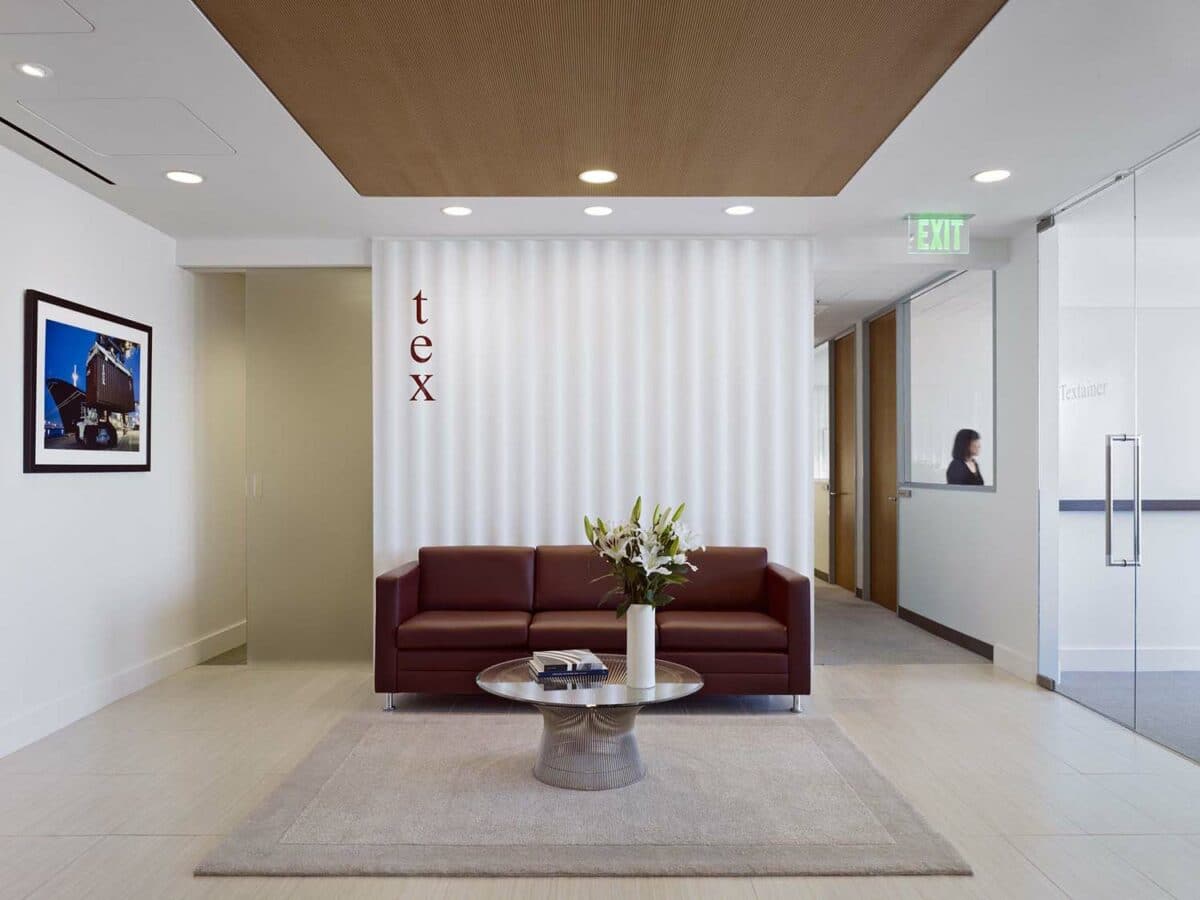large format porcelain tile floor, quartzite counters, custom milled Cedar, Vitsoe® 606 Universal Shelving System, Geiger® fabric shades, EzyJamb® door frames, Fleetwood® windows and doors, radiant flooring
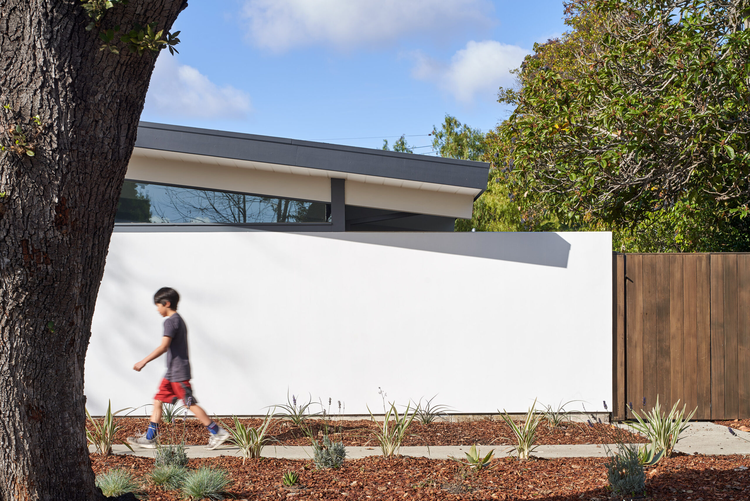
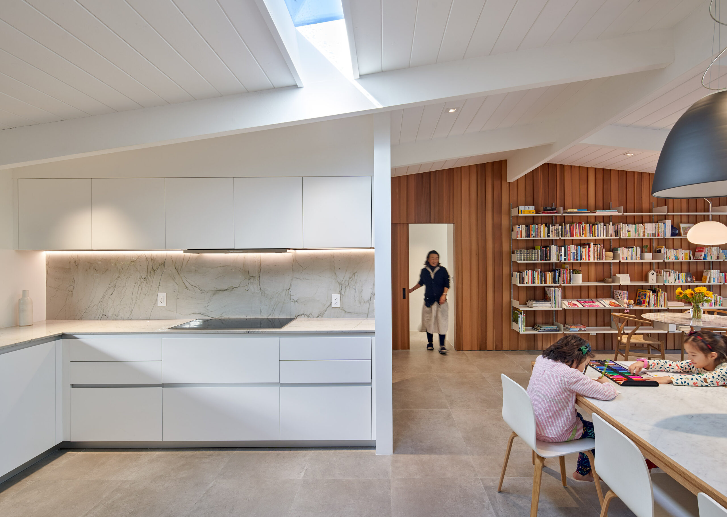
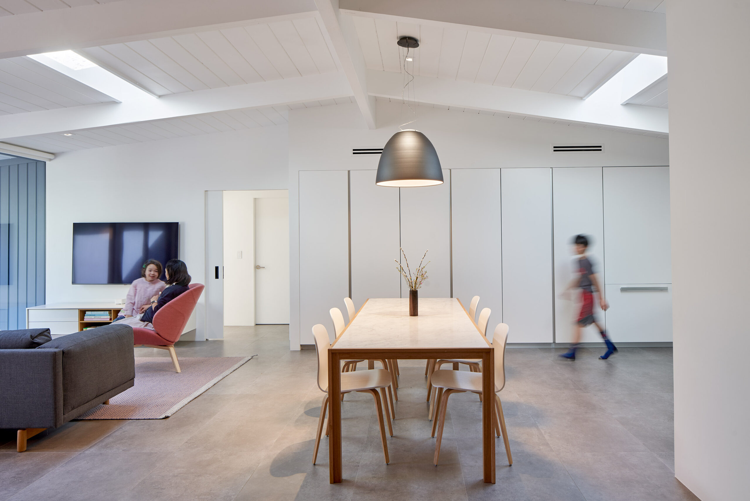
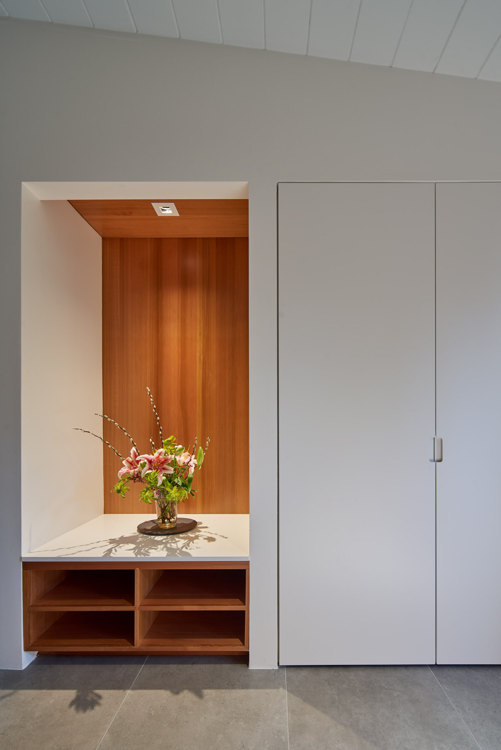
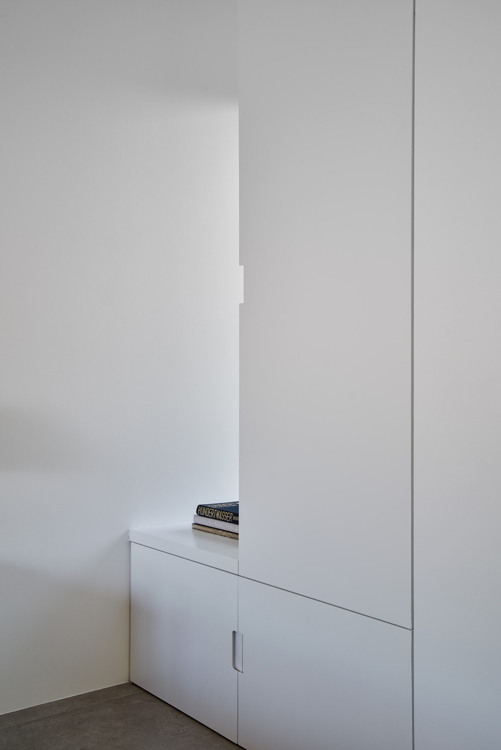
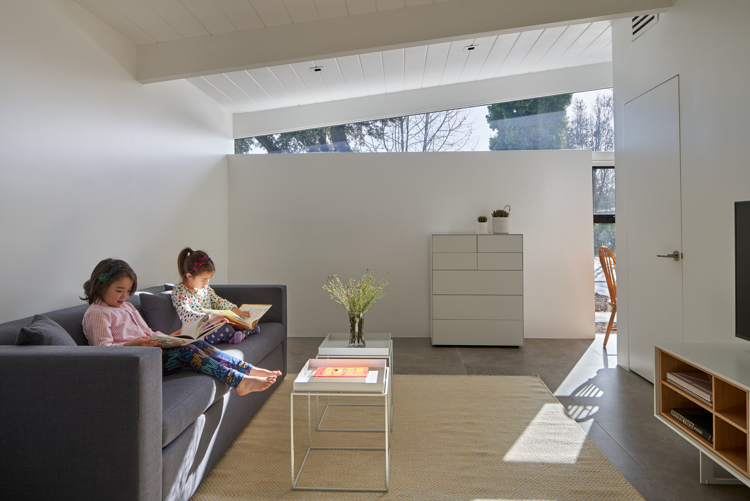
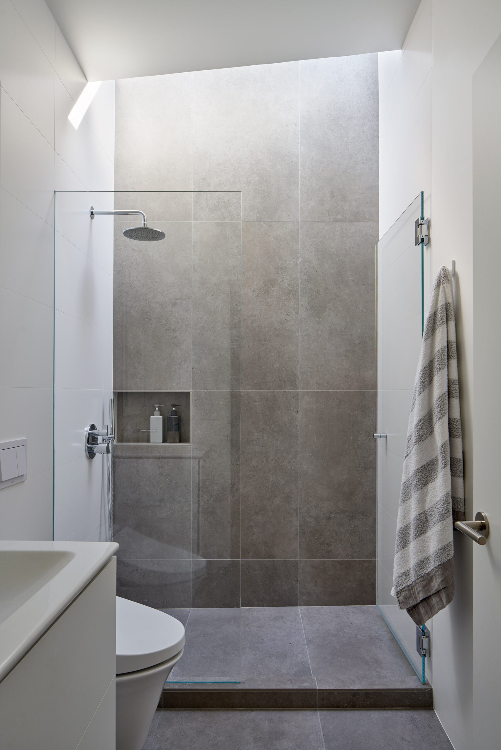
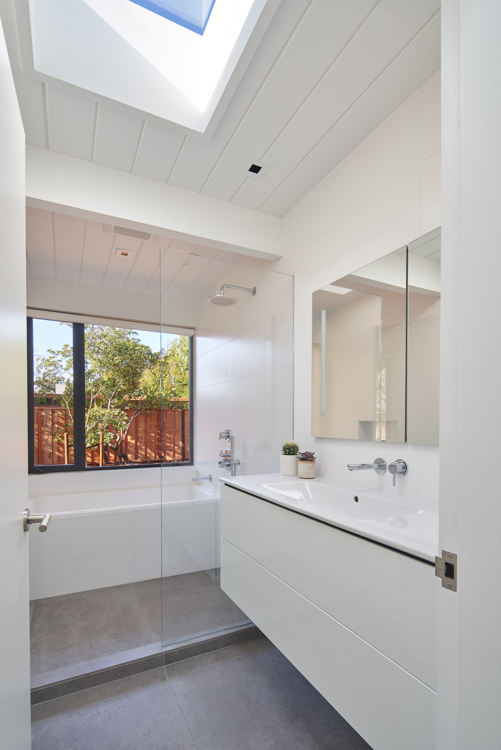
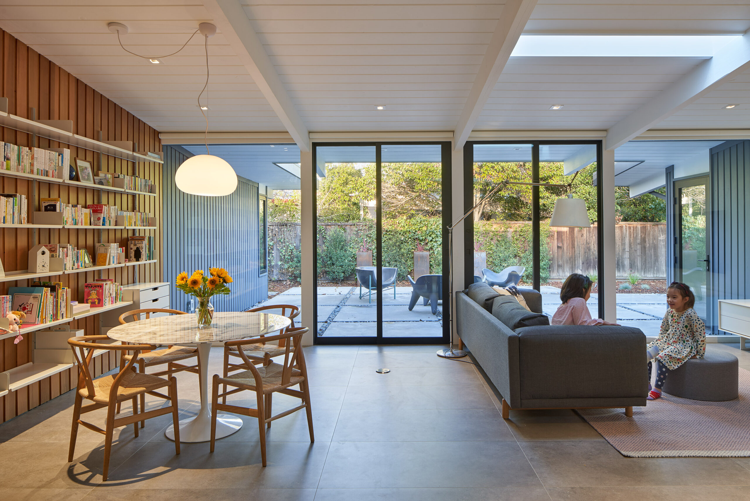
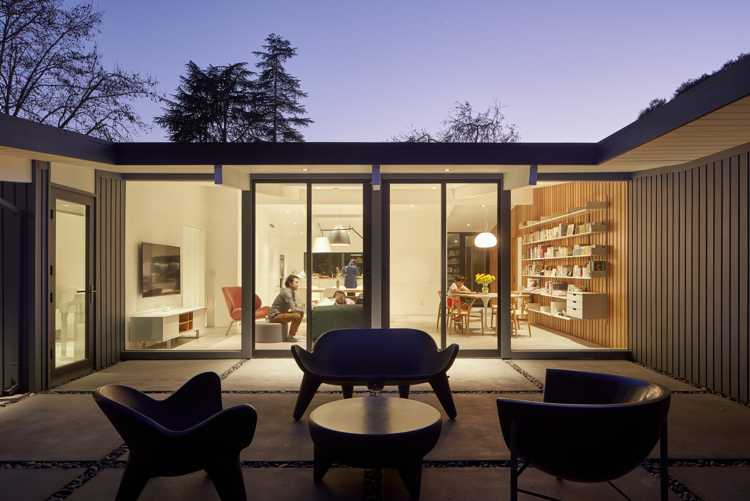
A classic Eichler in a neighborhood of classic Eichlers, this house was in a state of extreme disrepair when the owner purchased it, but everything was original. In other words, it hadn’t been screwed up but it needed a top to bottom overhaul and facelift.
We like to transform these iconic homes, rather than simply restoring them, so in addition to upgrading building systems, we created an open floor plan, and visually separated the private bedroom and bath areas from the communal spaces. There is a simplicity to the house, and the architecture recedes as background, allowing the family to be the focus.
Our clients, an Italian data scientist and a Japanese language instructor, and their 3 small children, approached us with very specific goals for the interior: NO kitchen island, ofuroba rather than Western style bath areas, small bedrooms, and a minimal look and feel or what we could call a ‘quiet interior’.
Ofuroba are Japanese ‘bathing places’ with a shower and adjacent ofuro (the bathing tub itself) for soaking.
The all electric house is effectively net zero, has solar PV as well as an induction cooktop (gas utility was removed from the house), a condensing style clothes dryer, and the in-floor hydronic system is used for both radiant heating and cooling.
