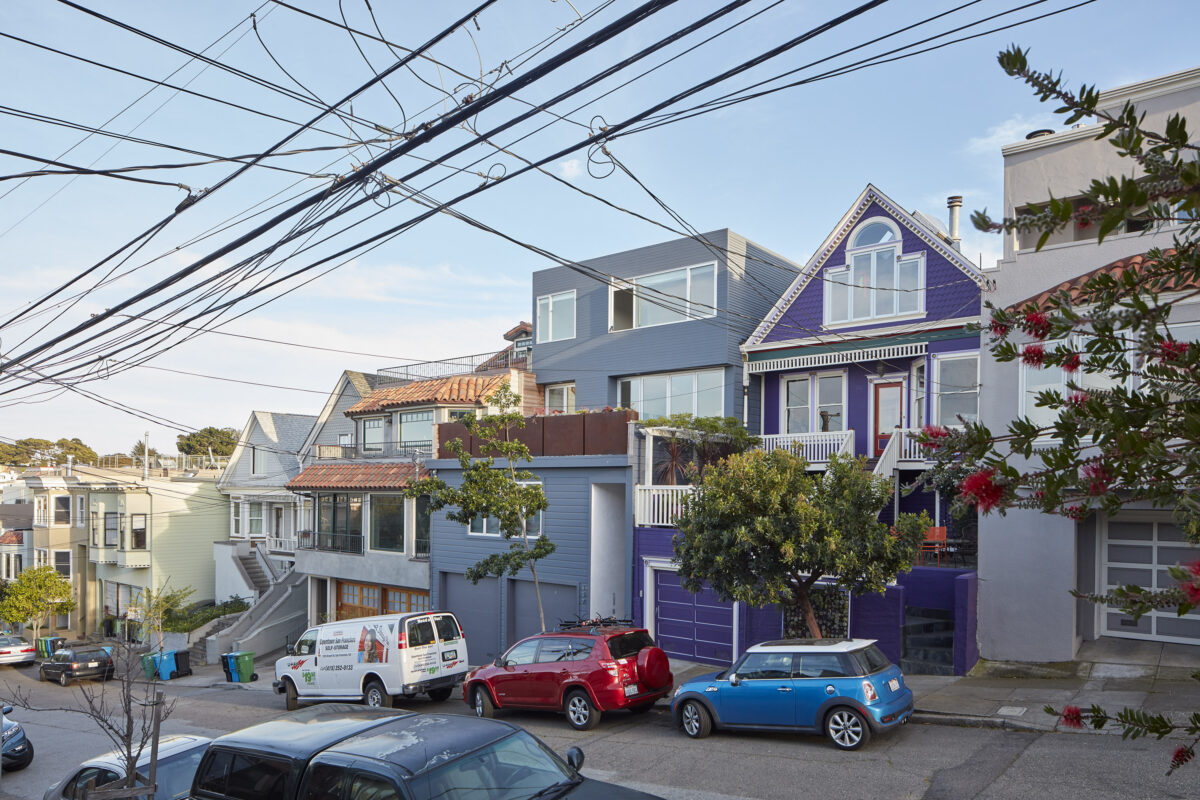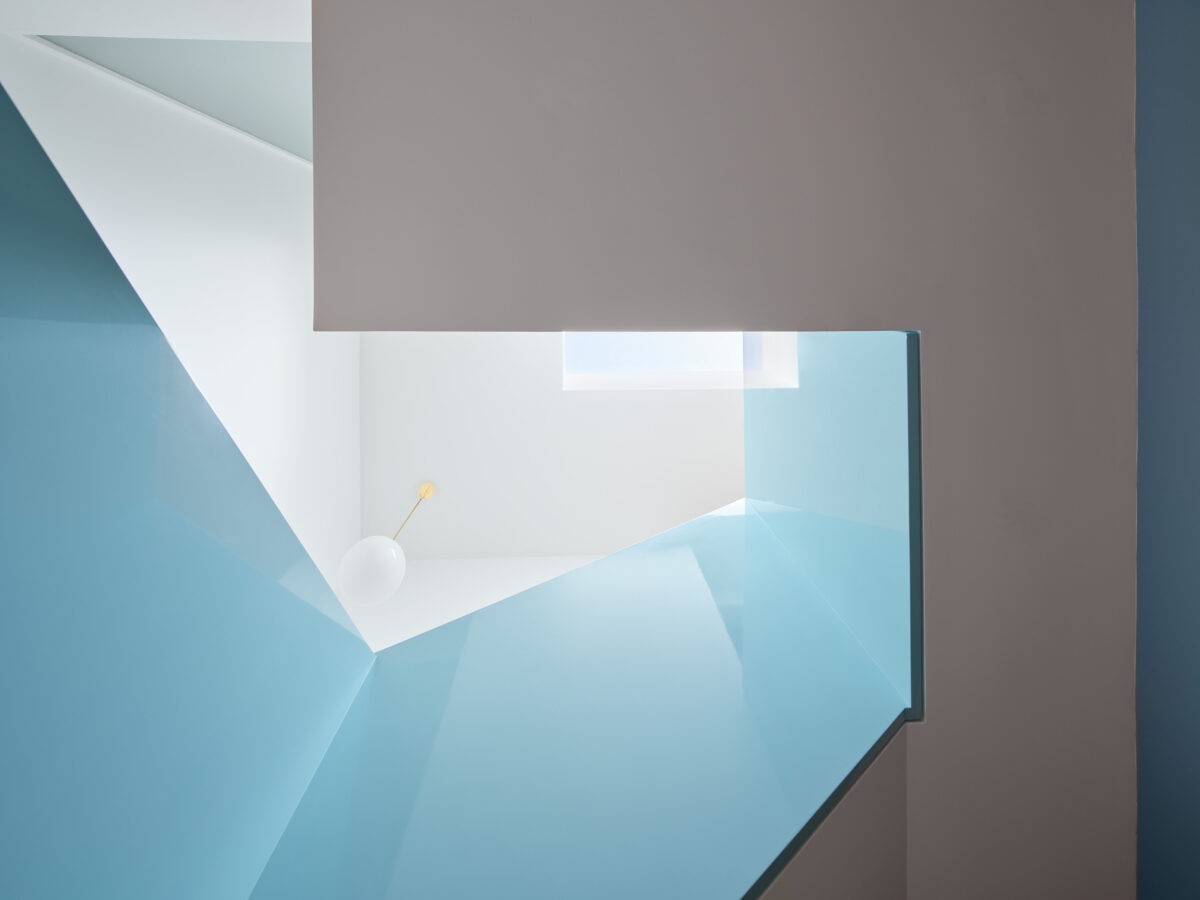white oak, backlit onyx, marine plywood, LaCantina® doors
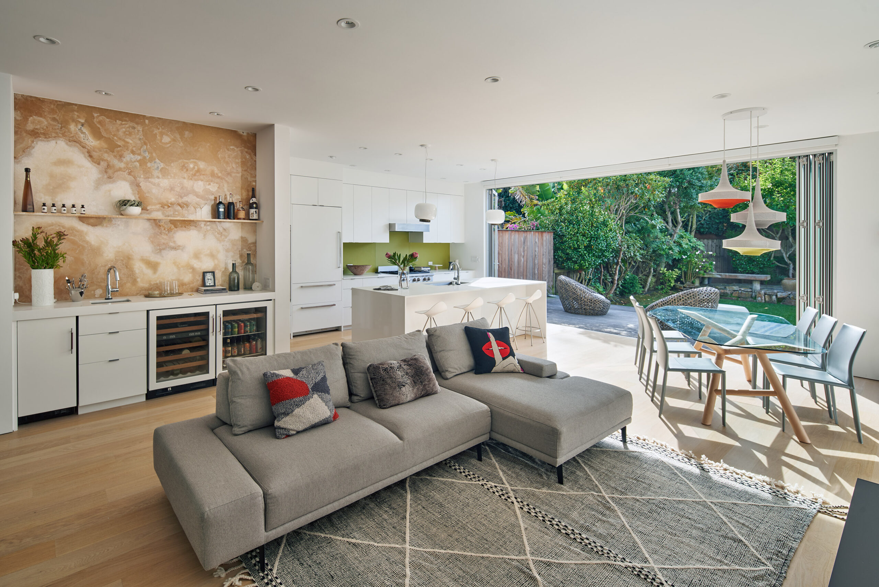
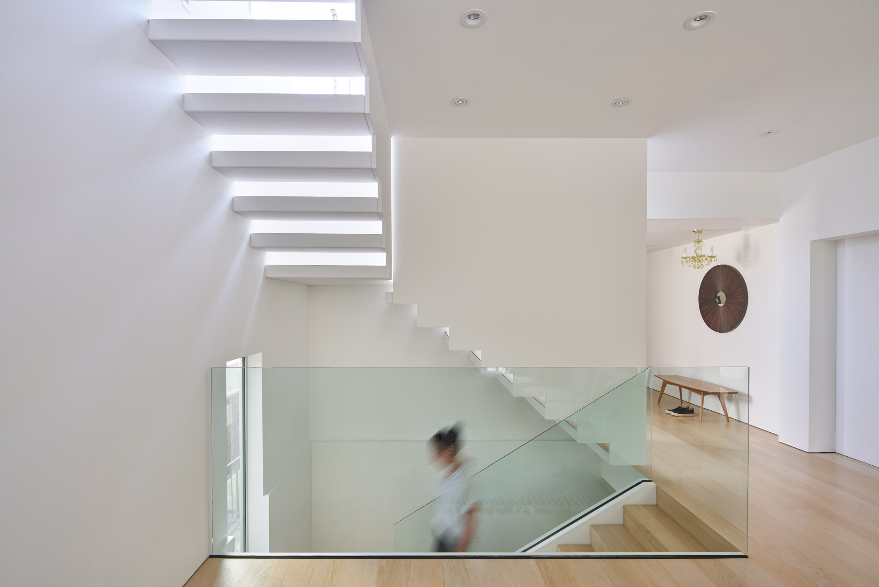
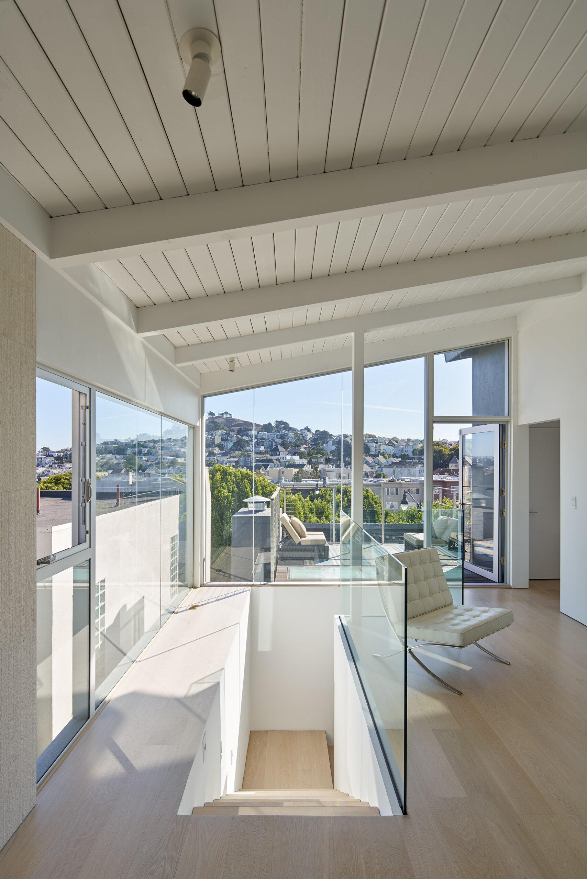
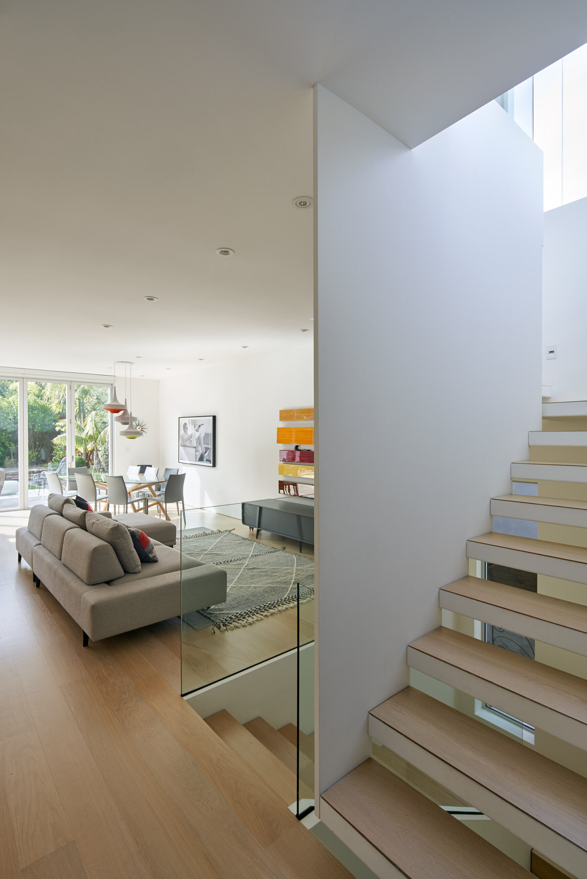
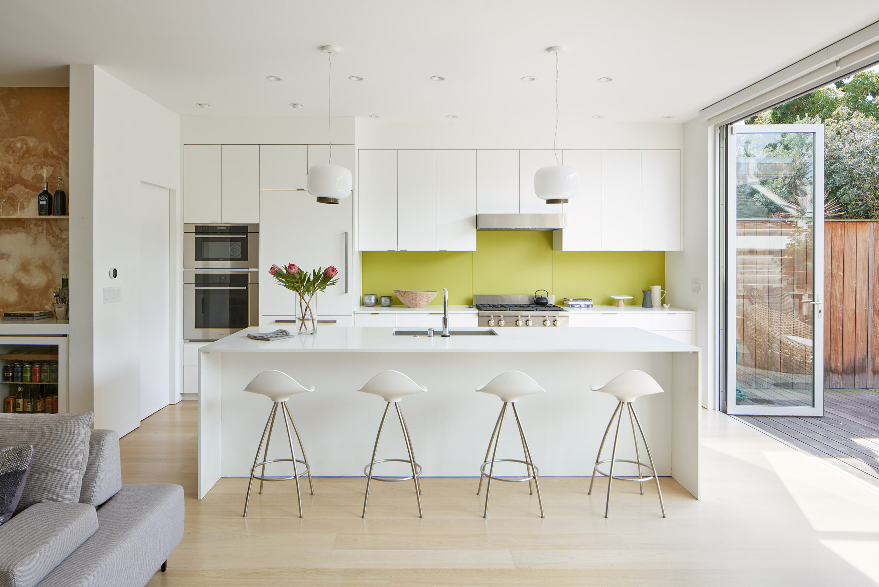
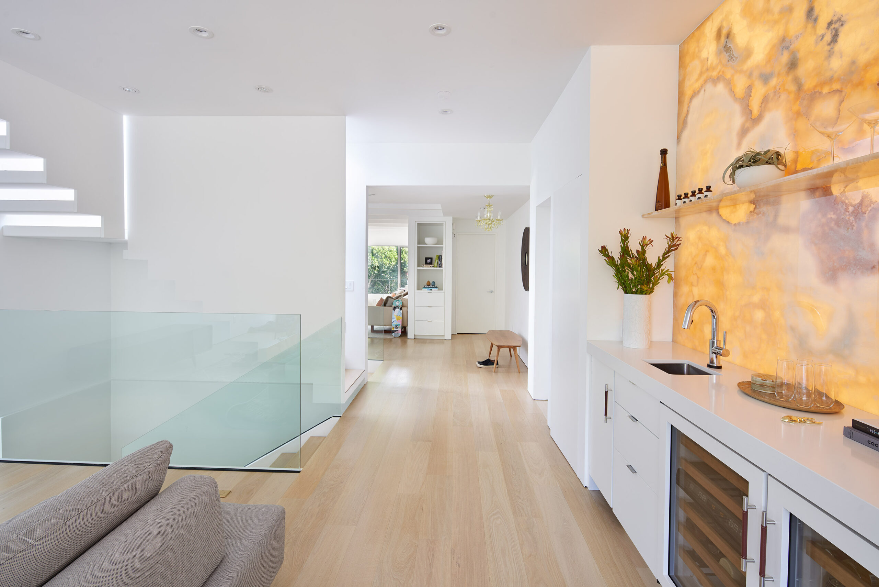
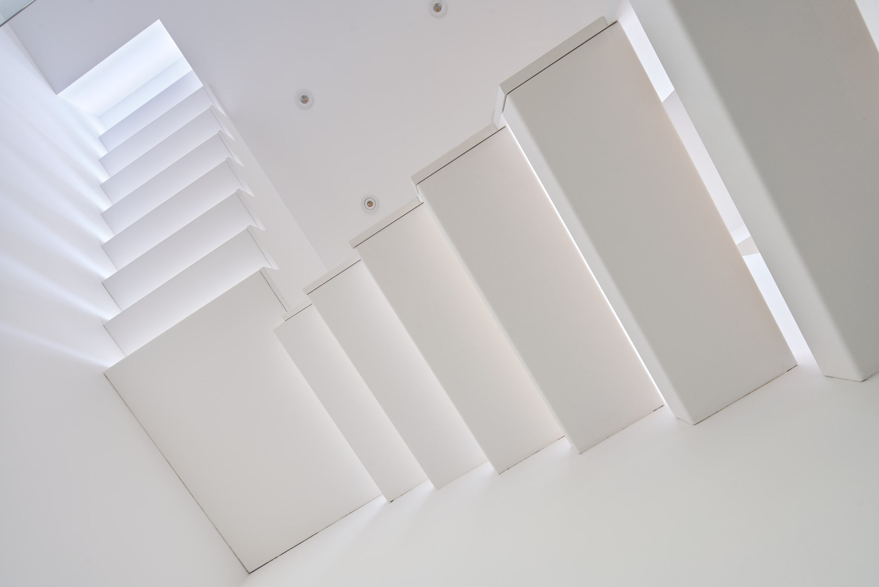
Our clients approached us with a challenge to re envision the communal spaces of their existing home located on a busy, urban street in the outer Mission neighborhood of San Francisco. The building consists of a street level Garage, second floor in law unit, and a 2-story flat on the 3rd and 4th floors.
The owners wanted an open plan for living, dining, kitchen, and bar, and a better connection to the back yard. The common spaces in the house were cramped and dark, with a warren of rooms that didn’t foster quality time together.
Our idea was to bring natural light from the top floor down into the main level of the house, and reorganize vertical circulation to take advantage of the light. Our design centers around a moment of suspension (literally). At the top Master Bedroom level, the inside corner of the stair is hung from the roof. The stair hangs and hovers just above the main living level. We engineered the stair, using 1″ thick marine plywood and steel box beam treads finished in white oak. Our GC did a great job of executing our vision. The form of the stair is like a child’s paper cutout, filtering light at the open risers throughout the day.

