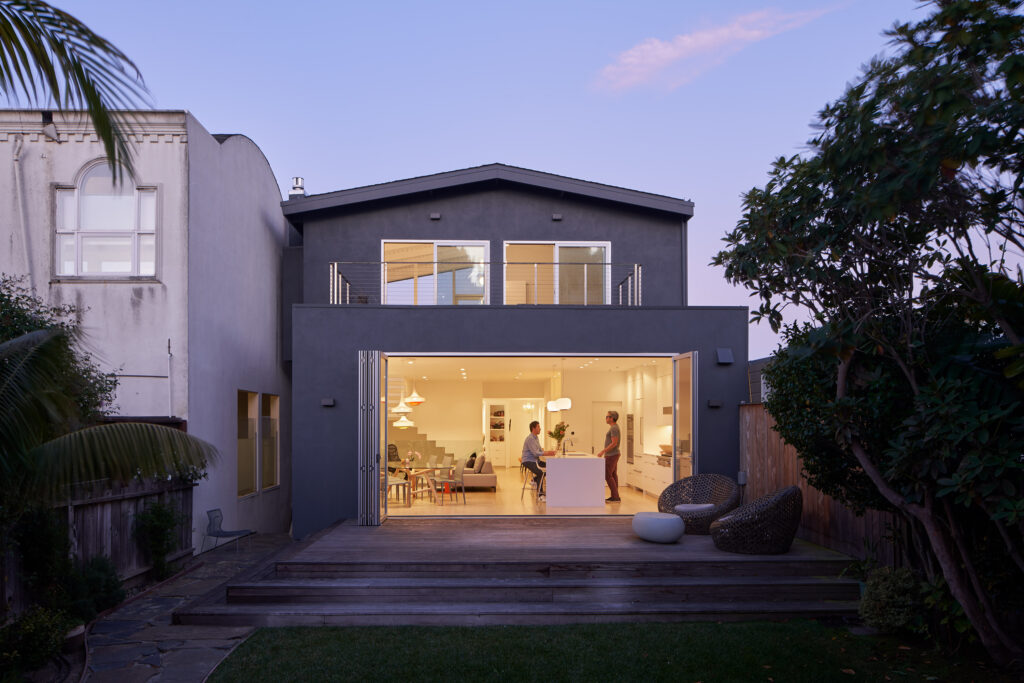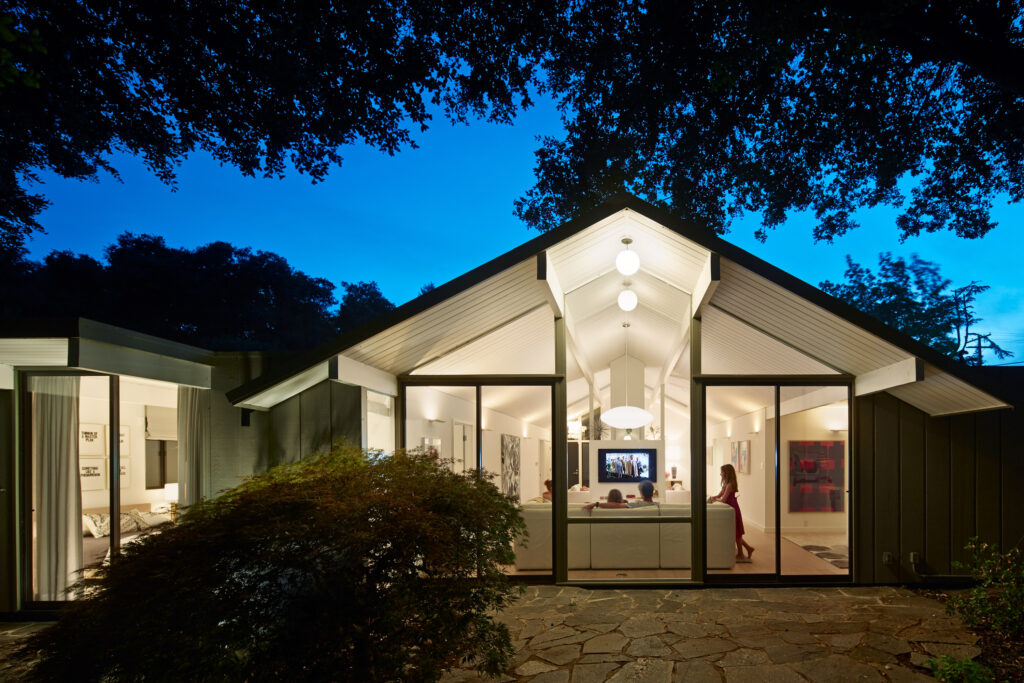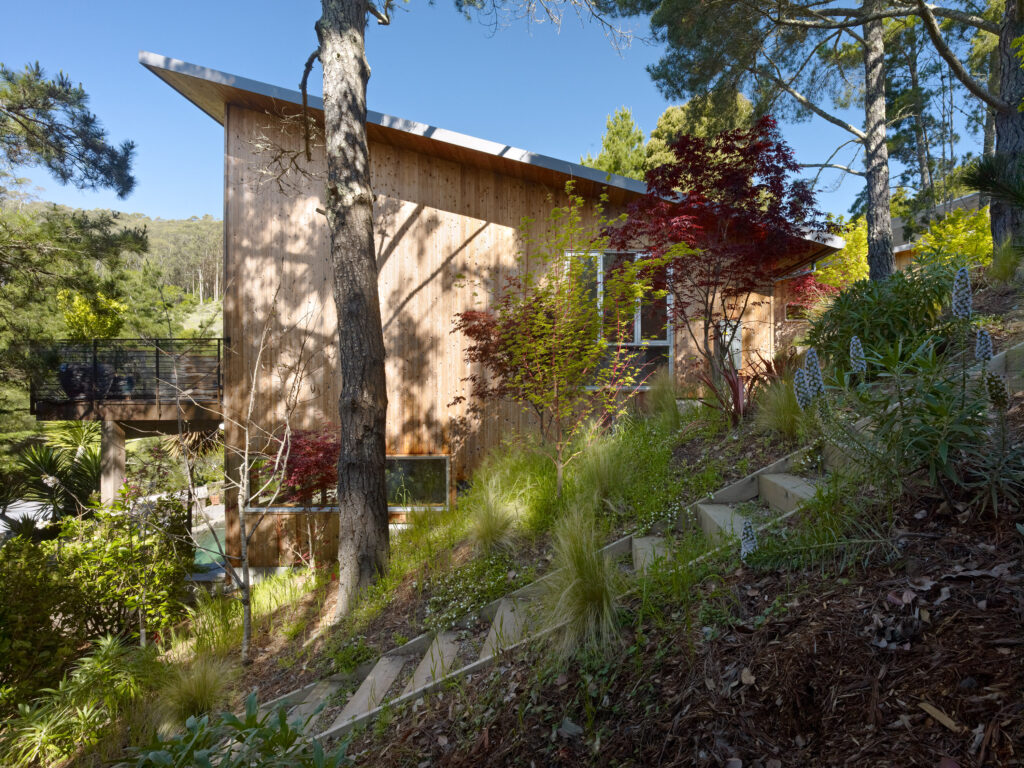BONELLI® Windows and Doors, MUTINA® Tierras unglazed homogenous porcelain stoneware entry tile, MARAZZI® Ceppo di Gré terrazzo tile, HAVWOODS® Venture Plank Oak Blanco pre- finished wood flooring, JACOB® webnet stainless steel mesh, MAKRO® Bathroom Concepts, WETSTYLE®, DORNBRACHT, VOLA, GRAFF, HANSGROHE, KOHLER, and AMERICAN STANDARD plumbing fixtures
















For this urban family, we were able to re- envision their home to stay true to the character of the neigborhood, but also give voice to the owner’s unique take on modern living.
Radical make over and rethink of a humble, San Francisco home in Portrero Hill. The original house was one of many homes in the neighborhood with an elevated entry accessed by an exterior stair. Entry, living, dining, kitchen and sleeping rooms were all packed together above the street on a single floor. We created a new street level entry, and placed Kitchen and dining on the main floor, which allowed the upper floor to be private; dedicated to bedrooms and bathrooms for the family of four. A new garden level family room was added, along with an elevated deck to take in the East view of the San Francisco Bay and Mount Diablo. The recessed entry has a persimmon colored terra cotta geometric tile which connects the house to the neighborhood and is a nod to the classic ‘stoop’.





